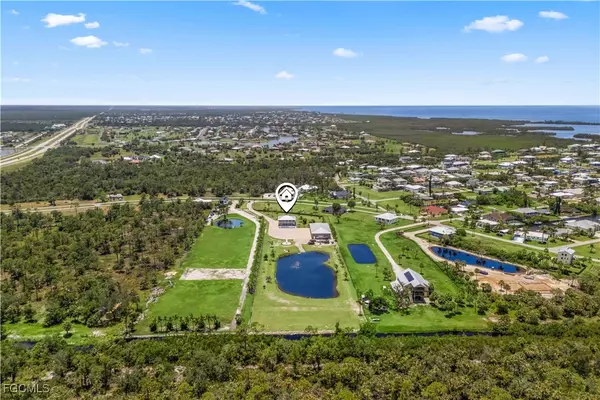24490 Yacht Club BLVD Punta Gorda, FL 33955
OPEN HOUSE
Thu Jul 31, 11:00am - 2:00pm
UPDATED:
Key Details
Property Type Single Family Home
Sub Type Single Family Residence
Listing Status Active
Purchase Type For Sale
Square Footage 1,309 sqft
Price per Sqft $1,145
Subdivision Pirate Harbor
MLS Listing ID 2025000222
Style Two Story,Stilt
Bedrooms 2
Full Baths 3
Half Baths 1
Construction Status Resale
HOA Y/N No
Year Built 2015
Annual Tax Amount $11,569
Tax Year 2024
Lot Size 4.200 Acres
Acres 4.2
Lot Dimensions Appraiser
Property Sub-Type Single Family Residence
Property Description
Location
State FL
County Charlotte
Community Pirate Harbor
Area Oa01 - Out Of Area
Rooms
Bedroom Description 2.0
Interior
Interior Features Breakfast Bar, Built-in Features, Kitchen Island, Living/ Dining Room, Split Bedrooms, Shower Only, Separate Shower, Vaulted Ceiling(s), Walk- In Closet(s), Home Office, Workshop
Heating Central, Electric
Cooling Central Air, Ceiling Fan(s), Electric
Flooring Carpet, Laminate
Furnishings Unfurnished
Fireplace No
Window Features Double Hung,Sliding,Shutters
Appliance Dishwasher, Electric Cooktop, Ice Maker, Microwave, Range, Refrigerator, RefrigeratorWithIce Maker
Laundry Washer Hookup, Dryer Hookup, Inside, Laundry Tub
Exterior
Exterior Feature Fence, Fire Pit, Fruit Trees, Outdoor Grill, Outdoor Kitchen, Storage
Parking Features Attached, Driveway, Underground, Garage, Golf Cart Garage, Paved, R V Access/ Parking, Garage Door Opener
Garage Spaces 18.0
Garage Description 18.0
Pool Electric Heat, Heated, In Ground, Pool Equipment, Salt Water
Community Features Boat Facilities
Utilities Available Cable Available, High Speed Internet Available
Amenities Available Pier
Waterfront Description Canal Access, Lake
View Y/N Yes
Water Access Desc Public
View Lake, Pond, Water
Roof Type Metal
Porch Lanai, Open, Porch, Screened
Garage Yes
Private Pool Yes
Building
Lot Description Multiple lots, Oversized Lot
Faces Southwest
Story 2
Entry Level Two
Foundation Pillar/ Post/ Pier
Sewer Public Sewer
Water Public
Architectural Style Two Story, Stilt
Level or Stories Two
Additional Building Outbuilding
Unit Floor 2
Structure Type Block,Concrete,Vinyl Siding
Construction Status Resale
Others
Pets Allowed Yes
HOA Fee Include None
Senior Community No
Tax ID 422319427003
Ownership Single Family
Security Features Smoke Detector(s)
Acceptable Financing All Financing Considered, Cash
Horse Property true
Listing Terms All Financing Considered, Cash
Pets Allowed Yes
Virtual Tour https://fusion.realtourvision.com/s/idx/285899




