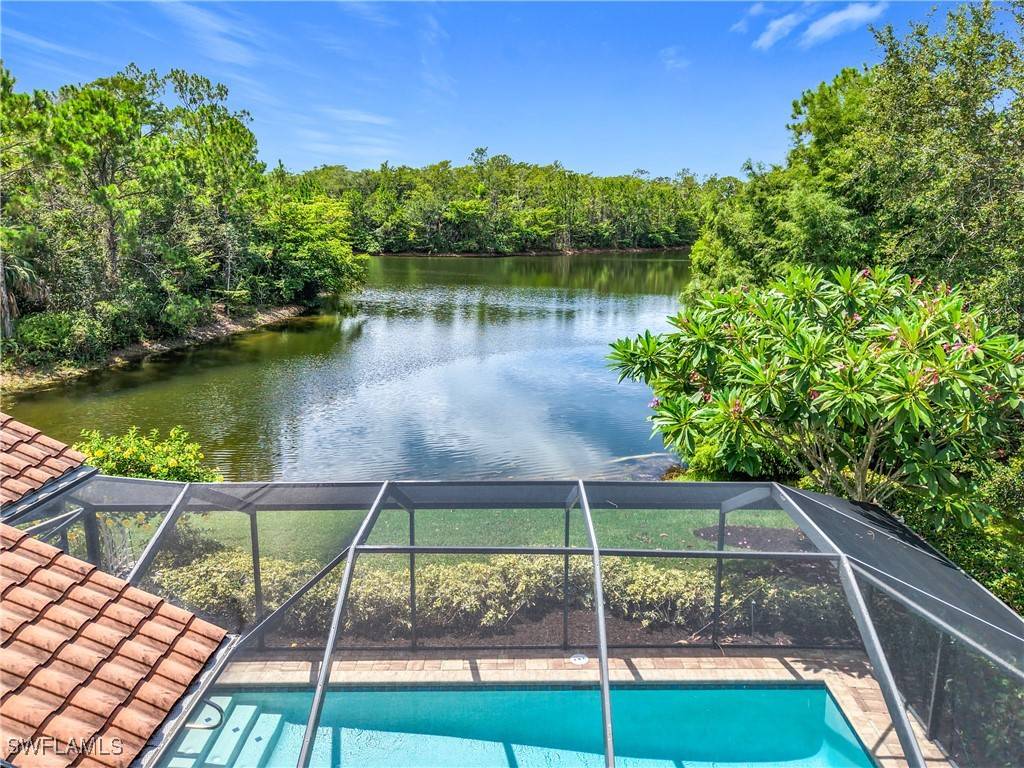6806 Wellington DR Naples, FL 34109
OPEN HOUSE
Sun Jul 20, 1:00pm - 3:00pm
UPDATED:
Key Details
Property Type Single Family Home
Sub Type Single Family Residence
Listing Status Active
Purchase Type For Sale
Square Footage 2,944 sqft
Price per Sqft $540
Subdivision Mill Run
MLS Listing ID 225063225
Style Ranch,One Story
Bedrooms 3
Full Baths 2
Construction Status Resale
HOA Fees $599/qua
HOA Y/N Yes
Annual Recurring Fee 3020.0
Year Built 1990
Annual Tax Amount $3,727
Tax Year 2024
Lot Size 0.260 Acres
Acres 0.26
Lot Dimensions Appraiser
Property Sub-Type Single Family Residence
Property Description
Location
State FL
County Collier
Community Crossings
Area Na14 -Vanderbilt Rd To Pine Ridge Rd
Rooms
Bedroom Description 3.0
Interior
Interior Features Attic, Breakfast Bar, Bedroom on Main Level, Bathtub, Dual Sinks, Entrance Foyer, Family/ Dining Room, French Door(s)/ Atrium Door(s), High Ceilings, Living/ Dining Room, Multiple Shower Heads, Main Level Primary, Pantry, Pull Down Attic Stairs, Separate Shower, Cable T V, Vaulted Ceiling(s), Walk- In Closet(s), Window Treatments, Split Bedrooms
Heating Central, Electric
Cooling Central Air, Ceiling Fan(s), Electric
Flooring Carpet, Tile
Equipment Intercom
Furnishings Unfurnished
Fireplace No
Window Features Arched,Single Hung,Skylight(s),Transom Window(s),Impact Glass,Shutters,Window Coverings
Appliance Dishwasher, Disposal, Ice Maker, Microwave, Refrigerator, RefrigeratorWithIce Maker, Self Cleaning Oven
Laundry Washer Hookup, Dryer Hookup, Inside, Laundry Tub
Exterior
Exterior Feature Sprinkler/ Irrigation, Patio, Shutters Electric, Shutters Manual
Parking Features Attached, Garage, Garage Door Opener
Garage Spaces 2.0
Garage Description 2.0
Pool Concrete, Heated, In Ground, Pool Equipment, Screen Enclosure, Solar Heat, Community
Community Features Gated, Street Lights
Utilities Available Cable Available, High Speed Internet Available, Underground Utilities
Amenities Available Basketball Court, Clubhouse, Dog Park, Barbecue, Picnic Area, Playground, Pickleball, Park, Pool, Spa/Hot Tub, Sidewalks, Tennis Court(s), Management
Waterfront Description None
View Y/N Yes
Water Access Desc Public
View Lake
Roof Type Tile
Porch Lanai, Open, Patio, Porch, Screened
Garage Yes
Private Pool Yes
Building
Lot Description Irregular Lot, Pond on Lot, Sprinklers Automatic
Faces North
Story 1
Sewer Public Sewer
Water Public
Architectural Style Ranch, One Story
Unit Floor 1
Structure Type Stucco,Wood Frame
Construction Status Resale
Schools
Elementary Schools Pelican Marsh Elementary School
Middle Schools Pine Ridge Middle School
High Schools Barron Collier High School
Others
Pets Allowed Call, Conditional
HOA Fee Include Association Management,Cable TV,Internet,Legal/Accounting,Recreation Facilities,Reserve Fund,Street Lights,Security
Senior Community No
Tax ID 29505002500
Ownership Single Family
Security Features Security Gate,Gated Community,Key Card Entry,Smoke Detector(s)
Acceptable Financing All Financing Considered, Cash
Disclosures RV Restriction(s), Seller Disclosure
Listing Terms All Financing Considered, Cash
Pets Allowed Call, Conditional
Virtual Tour https://nodalview.com/s/2K6G_xxoD0Oh6vR3aVB4oK




