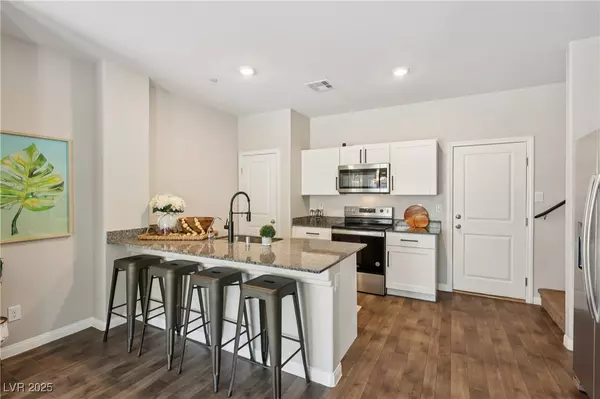12731 Epperly Street Las Vegas, NV 89044
UPDATED:
Key Details
Property Type Townhouse
Sub Type Townhouse
Listing Status Pending
Purchase Type For Sale
Square Footage 1,437 sqft
Price per Sqft $267
Subdivision Amigo & Larson
MLS Listing ID 2701607
Style Two Story
Bedrooms 3
Full Baths 2
Construction Status Resale
HOA Fees $165/mo
HOA Y/N Yes
Year Built 2022
Annual Tax Amount $3,286
Contingent None
Lot Size 1,742 Sqft
Acres 0.04
Property Sub-Type Townhouse
Property Description
Location
State NV
County Clark
Community Pool
Zoning Single Family
Direction From St Rose & Bermuda, head left on Bermuda, turn left on Volunteer Blvd, turn right at 1st cross street onto Amigo, turn right onto Crimson Vis St, turn left onto Gloster Ave, continue onto Epperly Street, house will be on the left
Interior
Interior Features Window Treatments
Heating Central, Gas
Cooling Central Air, Electric
Flooring Carpet, Linoleum, Vinyl
Furnishings Furnished Or Unfurnished
Fireplace No
Window Features Blinds,Double Pane Windows
Appliance Dryer, Dishwasher, ENERGY STAR Qualified Appliances, Electric Range, Disposal, Microwave, Refrigerator, Water Heater, Washer
Laundry Electric Dryer Hookup, Laundry Closet, Upper Level
Exterior
Exterior Feature None, Sprinkler/Irrigation, Water Feature
Parking Features Attached, Garage, Garage Door Opener, Inside Entrance, Private, Storage, Guest
Garage Spaces 2.0
Fence None
Pool Community
Community Features Pool
Utilities Available Cable Available, Underground Utilities
Amenities Available Dog Park, Park, Pool
Water Access Desc Public
Roof Type Tile
Garage Yes
Private Pool No
Building
Lot Description 1/4 to 1 Acre Lot, Drip Irrigation/Bubblers, Desert Landscaping, Landscaped, Rocks
Faces East
Story 2
Sewer Public Sewer
Water Public
Construction Status Resale
Schools
Elementary Schools Ellis, Robert And Sandy, Ellis, Robert And Sandy
Middle Schools Webb, Del E.
High Schools Liberty
Others
HOA Name Trails @ Willow
HOA Fee Include Maintenance Grounds,Sewer,Water
Senior Community No
Tax ID 191-10-413-040
Acceptable Financing Cash, Conventional, 1031 Exchange, FHA, VA Loan
Listing Terms Cash, Conventional, 1031 Exchange, FHA, VA Loan
Financing FHA
Virtual Tour https://www.propertypanorama.com/instaview/las/2701607





