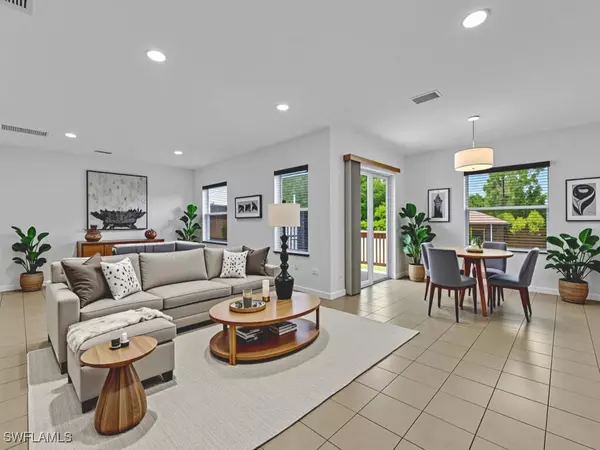4380 20th AVE NE Naples, FL 34120
UPDATED:
Key Details
Property Type Single Family Home
Sub Type Single Family Residence
Listing Status Active
Purchase Type For Sale
Square Footage 2,264 sqft
Price per Sqft $258
Subdivision Golden Gate Estates
MLS Listing ID 225064733
Style Two Story
Bedrooms 5
Full Baths 2
Half Baths 1
Construction Status Resale
HOA Y/N No
Year Built 2006
Annual Tax Amount $2,784
Tax Year 2024
Lot Size 1.140 Acres
Acres 1.14
Lot Dimensions Appraiser
Property Sub-Type Single Family Residence
Property Description
The main level offers a large kitchen with dual ovens and a walk-in pantry, open dining and living areas, a den/flex space, half bath, and a downstairs bedroom.
Upstairs, the master suite includes dual closets, a private patio, and a bathroom with dual sinks, a tub/shower combo, and private water closet. Three additional bedrooms share a large bathroom with dual sinks a walk-in shower, and large storage closet.
Outside, enjoy large back porch, fenced yard, and a cleared backyard filled with mature tropical fruit trees—bananas, mangos, starfruit, coconuts, guanábana, and more. Irrigation extends through the property for proper care of all fruit trees and the lawn. Raised garden beds and a chicken coop with both covered and open areas make this a dream for homesteaders or hobby farmers.
Also includes a paved driveway, 2-car garage with AC, and indoor laundry. Plenty of space, no HOA, and move-in ready!
Schedule your showing today—this one won't last.
Location
State FL
County Collier
Community Golden Gate Estates
Area Na44 - Gge 14, 16-18, 23-25, 49, 50, 67-78
Rooms
Bedroom Description 5.0
Interior
Interior Features Bedroom on Main Level, Bathtub, Dual Sinks, Living/ Dining Room, Pantry, Separate Shower, Upper Level Primary, Walk- In Pantry, Walk- In Closet(s), Window Treatments, Home Office, Split Bedrooms
Heating Central, Electric
Cooling Central Air, Ceiling Fan(s), Electric, Wall Unit(s)
Flooring Tile, Wood
Furnishings Unfurnished
Fireplace No
Window Features Double Hung,Window Coverings
Appliance Double Oven, Dryer, Dishwasher, Freezer, Microwave, Refrigerator, Self Cleaning Oven, Warming Drawer, Water Purifier, Washer, Water Softener
Laundry Inside
Exterior
Exterior Feature Fruit Trees, Sprinkler/ Irrigation, Other, Patio, Privacy Wall, Storage, Shutters Manual
Parking Features Attached, Driveway, Garage, Paved, Garage Door Opener
Garage Spaces 2.0
Garage Description 2.0
Utilities Available Cable Not Available
Waterfront Description None
Water Access Desc Well
View Landscaped
Roof Type Tile
Porch Open, Patio, Porch
Garage Yes
Private Pool No
Building
Lot Description Rectangular Lot, Dead End, Sprinklers Automatic
Faces North
Story 2
Entry Level Two
Sewer Septic Tank
Water Well
Architectural Style Two Story
Level or Stories Two
Additional Building Gazebo
Unit Floor 1
Structure Type Block,Concrete,Stucco
Construction Status Resale
Schools
Elementary Schools Sabal Palm Elementary
Middle Schools Cypress Palm Middle
High Schools Palmetto Ridge High
Others
Pets Allowed Yes
HOA Fee Include None
Senior Community No
Tax ID 40417280004
Ownership Single Family
Security Features Security Gate,Gated Community,Smoke Detector(s)
Acceptable Financing All Financing Considered, Cash
Horse Property true
Disclosures Familial Relation, Owner Has Flood Insurance
Listing Terms All Financing Considered, Cash
Pets Allowed Yes




