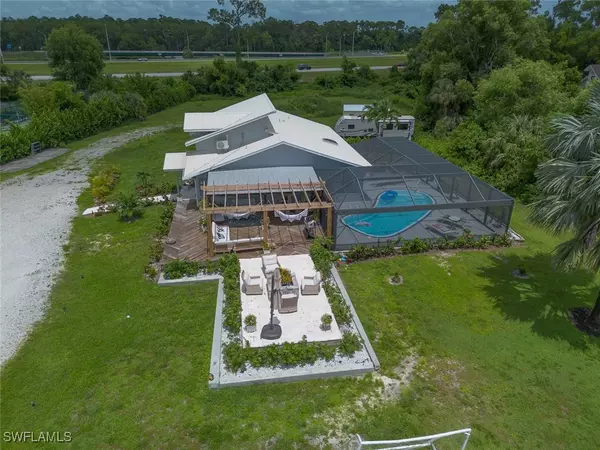3220 63rd ST SW Naples, FL 34105
UPDATED:
Key Details
Property Type Single Family Home
Sub Type Single Family Residence
Listing Status Active
Purchase Type For Sale
Square Footage 1,850 sqft
Price per Sqft $502
Subdivision Golden Gate Estates
MLS Listing ID 225066052
Style Two Story
Bedrooms 3
Full Baths 2
Construction Status Resale
HOA Y/N No
Year Built 1987
Annual Tax Amount $5,770
Tax Year 2023
Lot Size 2.020 Acres
Acres 2.02
Lot Dimensions Appraiser
Property Sub-Type Single Family Residence
Property Description
Inside, enjoy a modern kitchen, updated appliances, and a naturally lit, welcoming ambiance. The property features a reverse osmosis water system, new A/C (2024), and thoughtful details throughout.
It's rare to find a home with this much land, character, and tranquility right in the heart of Naples. Don't miss this unique opportunity—properties like this don't come around often.
Location
State FL
County Collier
Community Golden Gate Estates
Area Na23 - S/O Pine Ridge 26, 29, 30, 31, 33, 34
Rooms
Bedroom Description 3.0
Interior
Interior Features Built-in Features, Tray Ceiling(s), Separate/ Formal Dining Room, Dual Sinks, Eat-in Kitchen, Family/ Dining Room, French Door(s)/ Atrium Door(s), Fireplace, Kitchen Island, Living/ Dining Room, Main Level Primary, Split Bedrooms, Walk- In Closet(s), Wired for Sound, High Speed Internet, Home Office
Heating Central, Electric
Cooling Central Air, Ceiling Fan(s), Electric
Flooring Vinyl
Fireplaces Type Outside
Equipment Reverse Osmosis System
Furnishings Unfurnished
Fireplace Yes
Window Features Impact Glass,Other
Appliance Dryer, Dishwasher, Electric Cooktop, Freezer, Microwave, Oven, Refrigerator, Self Cleaning Oven, Water Purifier, Washer
Laundry Inside
Exterior
Exterior Feature Deck, Security/ High Impact Doors, Other, Patio, Storage
Parking Features Driveway, R V Access/ Parking, Unpaved
Pool Electric Heat, Heated, In Ground, Screen Enclosure
Community Features Non- Gated
Utilities Available Cable Available, High Speed Internet Available
Amenities Available Bike Storage, RV/Boat Storage, Storage
Waterfront Description None
View Landscaped
Roof Type Metal
Porch Deck, Open, Patio, Porch
Garage No
Private Pool Yes
Building
Lot Description Oversized Lot
Faces Northwest
Story 2
Entry Level Two
Sewer Septic Tank
Architectural Style Two Story
Level or Stories Two
Additional Building Gazebo
Unit Floor 1
Structure Type Block,Concrete,Stucco
Construction Status Resale
Schools
Elementary Schools Poinciana Elementary
Middle Schools Gulfview Middle School
High Schools Naples High School
Others
Pets Allowed Yes
HOA Fee Include None
Senior Community No
Tax ID 38160120009
Ownership Single Family
Security Features Burglar Alarm (Monitored),Security System,Smoke Detector(s)
Acceptable Financing All Financing Considered, Cash, FHA, VA Loan
Disclosures Owner Is Listing Agent
Listing Terms All Financing Considered, Cash, FHA, VA Loan
Pets Allowed Yes




