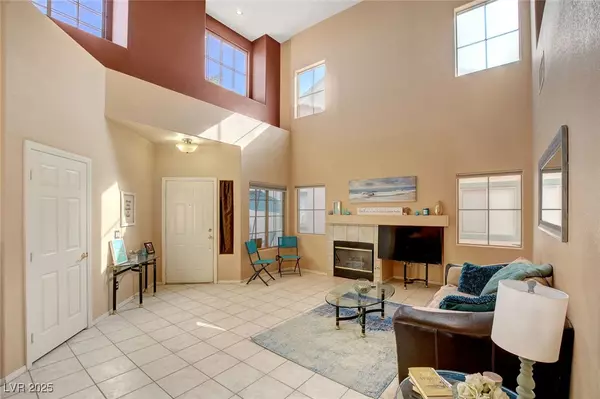4041 Radbourne AVE Las Vegas, NV 89121
UPDATED:
Key Details
Property Type Townhouse
Sub Type Townhouse
Listing Status Active
Purchase Type For Sale
Square Footage 1,632 sqft
Price per Sqft $193
Subdivision Grove Amd
MLS Listing ID 2709344
Style Two Story
Bedrooms 2
Full Baths 2
Half Baths 1
Construction Status Resale
HOA Fees $200/mo
HOA Y/N Yes
Year Built 1998
Annual Tax Amount $1,157
Lot Size 3,049 Sqft
Acres 0.07
Property Sub-Type Townhouse
Property Description
Location
State NV
County Clark
Community Pool
Zoning Single Family
Direction From 95 and Flamingo, head West. North into Village of Woodbury. Through gate take first left at Chalfont and follow it around, it will turn into Radbourne. Park in north end of the island parking area. Home is on the left
Interior
Interior Features Bedroom on Main Level, Primary Downstairs
Heating Central, Gas
Cooling Central Air, Electric
Flooring Carpet, Ceramic Tile
Fireplaces Number 1
Fireplaces Type Family Room, Gas
Furnishings Unfurnished
Fireplace Yes
Window Features Double Pane Windows
Appliance Dryer, Dishwasher, Disposal, Gas Range, Microwave, Washer
Laundry Gas Dryer Hookup, Main Level
Exterior
Exterior Feature Private Yard
Parking Features Attached, Finished Garage, Garage, Inside Entrance, Open, Private, Shelves, Storage, Workshop in Garage, Guest
Garage Spaces 2.0
Fence Back Yard, Stucco Wall
Pool Community
Community Features Pool
Utilities Available Cable Available, Underground Utilities
Amenities Available Basketball Court, Gated, Barbecue, Pool, Racquetball, Spa/Hot Tub, Tennis Court(s)
View Y/N No
Water Access Desc Public
View None
Roof Type Tile
Garage Yes
Private Pool No
Building
Lot Description Desert Landscaping, Landscaped, < 1/4 Acre
Faces East
Story 2
Sewer Public Sewer
Water Public
Construction Status Resale
Schools
Elementary Schools Harris, George E., Harris, George E.
Middle Schools Woodbury C. W.
High Schools Chaparral
Others
HOA Name The Grove
HOA Fee Include Association Management,Maintenance Grounds
Senior Community No
Tax ID 161-18-814-007
Ownership Townhouse
Security Features Security System Owned,Gated Community
Acceptable Financing Assumable, Cash, Conventional, FHA, VA Loan
Listing Terms Assumable, Cash, Conventional, FHA, VA Loan
Virtual Tour https://www.propertypanorama.com/instaview/las/2709344





