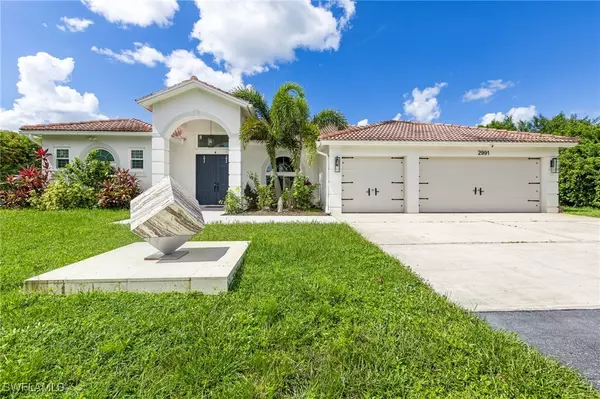2991 20th AVE NE Naples, FL 34120
OPEN HOUSE
Sun Aug 17, 1:00pm - 4:00pm
UPDATED:
Key Details
Property Type Single Family Home
Sub Type Single Family Residence
Listing Status Active
Purchase Type For Sale
Square Footage 2,143 sqft
Price per Sqft $396
Subdivision Golden Gate Estates
MLS Listing ID 225066345
Style Ranch,One Story
Bedrooms 3
Full Baths 2
Construction Status Resale
HOA Y/N No
Year Built 2005
Annual Tax Amount $5,580
Tax Year 2024
Lot Size 1.590 Acres
Acres 1.59
Lot Dimensions Plans
Property Sub-Type Single Family Residence
Property Description
Inside, enjoy volume ceilings, brand-new $40K hurricane impact windows, designer lighting, upgraded bathrooms, and a modern kitchen with white shaker cabinets, beautiful counters, and stainless steel appliances. Additional highlights include a 3-car garage, private entry, and full-house reverse osmosis system. Conveniently located near top-rated schools, the new Publix, and numerous planned amenities.
This move-in ready home offers the perfect blend of privacy, upgrades, and location—schedule your private showing today!
Location
State FL
County Collier
Community Golden Gate Estates
Area Na44 - Gge 14, 16-18, 23-25, 49, 50, 67-78
Rooms
Bedroom Description 3.0
Interior
Interior Features Separate/ Formal Dining Room, Dual Sinks, High Ceilings, Pantry, Shower Only, Separate Shower, Walk- In Pantry, Walk- In Closet(s), Window Treatments, High Speed Internet, Split Bedrooms
Heating Central, Electric
Cooling Central Air, Ceiling Fan(s), Electric
Flooring Tile
Equipment Reverse Osmosis System
Furnishings Unfurnished
Fireplace No
Window Features Arched,Sliding,Impact Glass,Window Coverings
Appliance Dryer, Dishwasher, Electric Cooktop, Freezer, Microwave, Refrigerator, Water Purifier, Washer
Laundry Inside
Exterior
Exterior Feature Fruit Trees, Patio
Parking Features Attached, Garage, Garage Door Opener
Garage Spaces 3.0
Garage Description 3.0
Pool Concrete, Electric Heat, Heated, In Ground, Pool Equipment, Screen Enclosure
Community Features Gated
Utilities Available Cable Available
Waterfront Description None
View Landscaped
Roof Type Tile
Porch Lanai, Patio, Porch, Screened
Garage Yes
Private Pool Yes
Building
Lot Description Dead End, Oversized Lot
Faces South
Story 1
Sewer Public Sewer
Architectural Style Ranch, One Story
Structure Type Block,Concrete,Stucco
Construction Status Resale
Schools
Elementary Schools Sable Palm Elementary School
Middle Schools Cypress Palm Middle School
High Schools Palmetto Ridge High School
Others
Pets Allowed Yes
HOA Fee Include None
Senior Community No
Tax ID 40302800007
Ownership Single Family
Security Features Security System
Acceptable Financing All Financing Considered, Cash, VA Loan
Horse Property true
Listing Terms All Financing Considered, Cash, VA Loan
Pets Allowed Yes
Virtual Tour https://www.zillow.com/view-imx/3a129c3a-a598-4c9d-8a21-bcb487c90e89/?utm_source=captureapp




