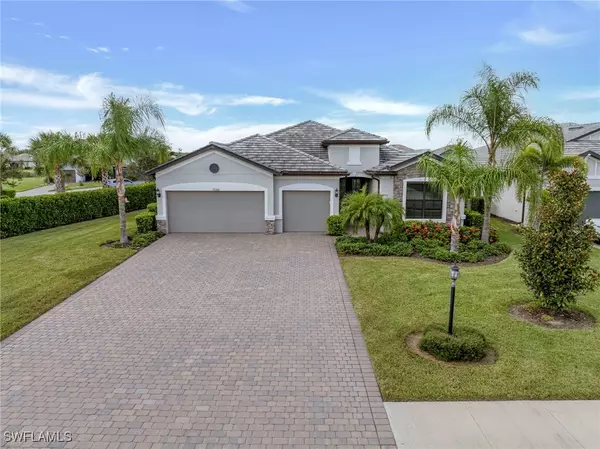17586 Ashcomb WAY Estero, FL 33928
UPDATED:
Key Details
Property Type Single Family Home
Sub Type Single Family Residence
Listing Status Active
Purchase Type For Sale
Square Footage 2,445 sqft
Price per Sqft $245
Subdivision The Place At Corkscrew
MLS Listing ID 225066827
Style Ranch,One Story
Bedrooms 3
Full Baths 3
Construction Status Resale
HOA Fees $1,364/qua
HOA Y/N Yes
Annual Recurring Fee 5940.0
Year Built 2021
Annual Tax Amount $8,158
Tax Year 2024
Lot Size 0.370 Acres
Acres 0.37
Lot Dimensions Builder
Property Sub-Type Single Family Residence
Property Description
As you enter the home you are greeted by a grand DOUBLE-GLASS door with designer glass inserts. The 2,434 square feet of open-concept living opens to the kitchen, living and dining room. This modern WHITE CABINET kitchen with GRANITE countertops, STAINLESS STEEL appliances, and an expansive 11-FT ISLAND are perfect for casual meals or entertaining. The adjoining dining area is framed by large windows that flood the space with natural light. The OVERSIZED great room, enhanced with a TRAY CEILING and RECESSED LIGHTING, opens to a screened-in covered lanai with MOTORIZED PRIVACY SHADES and a relaxing NORTHWESTERN rear exposure—ideal for enjoying shade year-round.
The massive primary suite with it's TRAY CEILING, DUAL WALK-IN CLOSETS, PRIVATE slider to the lanai, and a spa-like bath just screams luxury! The en-suite bathroom features SPLIT VANITIES and an OVERSIZED ENCLOSED SHOWER. Two guest bedrooms are positioned towards the front of the house with privacy in mind, and one even has it's own EN-SUITE bathroom with WALK-IN SHOWER. Additional highlights include a laundry room with UTILITY/WASH SINK, washer and dryer, and a spacious 3-CAR GARAGE is perfect for two vehicles plus a golf cart. This house is truly a blank canvas just waiting for someone to add their signature touches and design ideas.
Residents of The Place at Corkscrew enjoy an unmatched amenity package, including a resort pool with 100-foot waterslide and spa, full-service indoor and outdoor dining, a bourbon bar, café, fitness center, tennis, pickleball, bocce, basketball, playground, dog park, and more. Located just minutes from shopping, dining, top-rated schools, RSW International Airport, and the Gulf beaches, this home combines a premium lot with an exceptional lifestyle—now offered at a price for a quick sale.
Location
State FL
County Lee
Community The Place At Corkscrew
Area Es05 - Estero
Rooms
Bedroom Description 3.0
Interior
Interior Features Breakfast Bar, Bedroom on Main Level, Tray Ceiling(s), Dual Sinks, Entrance Foyer, Eat-in Kitchen, Family/ Dining Room, French Door(s)/ Atrium Door(s), Kitchen Island, Living/ Dining Room, Main Level Primary, Pantry, Shower Only, Separate Shower, Walk- In Pantry, Walk- In Closet(s), Window Treatments, High Speed Internet, Home Office, Split Bedrooms
Heating Central, Electric
Cooling Central Air, Ceiling Fan(s), Electric
Flooring Carpet, Tile
Furnishings Unfurnished
Fireplace No
Window Features Single Hung,Window Coverings
Appliance Dryer, Dishwasher, Electric Cooktop, Freezer, Disposal, Microwave, Range, Refrigerator, Self Cleaning Oven, Washer
Laundry Inside, Laundry Tub
Exterior
Exterior Feature Sprinkler/ Irrigation, Patio, Shutters Manual
Parking Features Attached, Driveway, Garage, Paved
Garage Spaces 3.0
Garage Description 3.0
Pool Community
Community Features Gated, Tennis Court(s), Street Lights
Utilities Available Cable Available, Underground Utilities
Amenities Available Basketball Court, Bocce Court, Clubhouse, Sport Court, Dog Park, Fitness Center, Barbecue, Picnic Area, Playground, Pickleball, Park, Pool, Restaurant, Spa/Hot Tub, Sidewalks, Tennis Court(s), Management
Waterfront Description None
Water Access Desc Public
View Landscaped
Roof Type Tile
Porch Lanai, Patio, Porch, Screened
Garage Yes
Private Pool No
Building
Lot Description Irregular Lot, Sprinklers Automatic
Faces Southeast
Story 1
Sewer Public Sewer
Water Public
Architectural Style Ranch, One Story
Unit Floor 1
Structure Type Block,Concrete,Stucco
Construction Status Resale
Schools
Elementary Schools Lee County School Of Choice
Middle Schools Lee County School Of Choice
High Schools Lee County School Of Choice
Others
Pets Allowed Yes
HOA Fee Include Association Management,Irrigation Water,Legal/Accounting,Maintenance Grounds,Recreation Facilities,Reserve Fund,Security
Senior Community No
Tax ID 24-46-26-L2-0800L.1164
Ownership Single Family
Security Features Security Gate,Gated with Guard,Gated Community,Security Guard,Smoke Detector(s)
Acceptable Financing All Financing Considered, Cash, FHA, VA Loan
Disclosures RV Restriction(s)
Listing Terms All Financing Considered, Cash, FHA, VA Loan
Pets Allowed Yes




