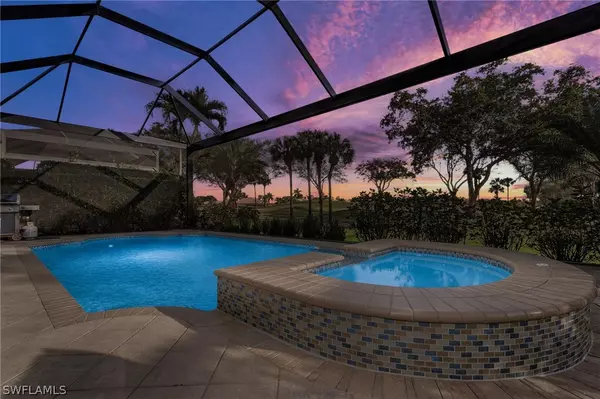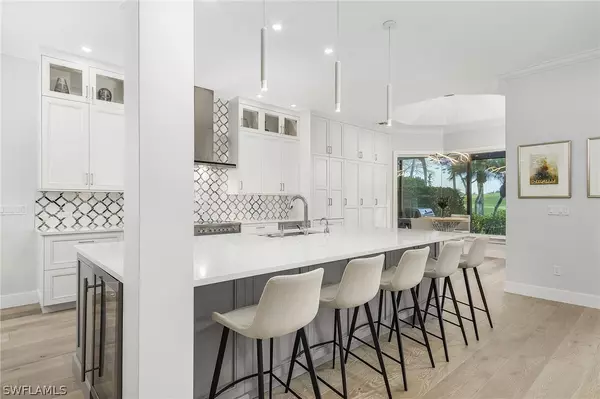For more information regarding the value of a property, please contact us for a free consultation.
5258 Kensington High ST Naples, FL 34105
Want to know what your home might be worth? Contact us for a FREE valuation!

Our team is ready to help you sell your home for the highest possible price ASAP
Key Details
Sold Price $2,200,000
Property Type Single Family Home
Sub Type Single Family Residence
Listing Status Sold
Purchase Type For Sale
Square Footage 3,264 sqft
Price per Sqft $674
Subdivision Yorktown
MLS Listing ID 222016498
Sold Date 04/20/22
Style Two Story
Bedrooms 3
Full Baths 3
Half Baths 1
Construction Status Resale
HOA Fees $483/qua
HOA Y/N Yes
Annual Recurring Fee 5800.0
Year Built 2001
Annual Tax Amount $8,242
Tax Year 2021
Lot Size 9,583 Sqft
Acres 0.22
Lot Dimensions Appraiser
Property Sub-Type Single Family Residence
Property Description
This 3 bed, 3.5 bath beauty has been completely gutted and rehabbed, so you'll feel like you're walking into a brand new home! Major exterior updates in 2021 include a new roof, new water heater and AC units, a new garage door and circular paver driveway, a new all-home generator. A rare spacious side yard is enclosed with hedges and furbished with a fire pit and chairs, and new landscaping and outdoor lighting surrounds the home. Inside, the home has brand new Coastal European Oak hardwood floors throughout, and your new kitchen is a dream, with custom soft close cabinets, quartz countertops including a 10” kitchen island, and new appliances, including a Fisher and Pykle induction range. A large den on the first floor offers great living space, and three large ensuite bedrooms offer custom walk-in closets. The primary suite provides his and hers closets and a spa-like bathroom that includes a marble walk-in shower, large soaking tub, and custom vanities LED mirrors complete with magnification settings. The entire second floor is a private guest suite, with a morning bar that includes a Subzero fridge/freezer combination, and a separate screened-in balcony with golf course views and an outdoor TV. A large lanai with a panoramic screen offers unparalleled views, and the pool has been refinished and retiled, with new LED lighting installed. This home is being sold furnished, with a few exceptions, so you'll be able to enjoy this luxurious, move-in ready space right away!
Location
State FL
County Collier
Community Kensington
Area Na16 - Goodlette W/O 75
Rooms
Bedroom Description 3.0
Interior
Interior Features Bedroom on Main Level, Breakfast Area, Bathtub, Closet Cabinetry, Dual Sinks, Entrance Foyer, Eat-in Kitchen, French Door(s)/ Atrium Door(s), High Ceilings, Kitchen Island, Living/ Dining Room, Custom Mirrors, Main Level Primary, Separate Shower, Cable T V, Walk- In Closet(s), Window Treatments, High Speed Internet, Instant Hot Water
Heating Central, Electric
Cooling Ceiling Fan(s)
Flooring Tile, Wood
Fireplaces Type Outside
Equipment Generator
Furnishings Furnished
Fireplace No
Window Features Double Hung,Impact Glass,Window Coverings
Appliance Dryer, Dishwasher, Electric Cooktop, Freezer, Disposal, Ice Maker, Microwave, Range, Refrigerator, RefrigeratorWithIce Maker, Self Cleaning Oven, Wine Cooler, Warming Drawer, Washer
Laundry Washer Hookup, Dryer Hookup, Inside, Laundry Tub
Exterior
Exterior Feature Courtyard, Security/ High Impact Doors, Sprinkler/ Irrigation, Patio
Parking Features Attached, Circular Driveway, Driveway, Garage, Paved, Garage Door Opener
Garage Spaces 2.0
Garage Description 2.0
Pool Electric Heat, Heated, In Ground, Screen Enclosure, Community
Community Features Golf, Gated
Utilities Available Cable Available, Natural Gas Available, High Speed Internet Available
Amenities Available Bocce Court, Clubhouse, Fitness Center, Golf Course, Pickleball, Private Membership, Pool, Putting Green(s), Restaurant, Sidewalks, Tennis Court(s), Trail(s), Management
Waterfront Description None
View Y/N Yes
Water Access Desc Public
View Golf Course
Roof Type Tile
Accessibility Wheelchair Access
Porch Balcony, Lanai, Patio, Porch, Screened
Garage Yes
Private Pool Yes
Building
Lot Description Irregular Lot, On Golf Course, Sprinklers Automatic
Faces North
Story 2
Entry Level Two
Sewer Assessment Paid
Water Public
Architectural Style Two Story
Level or Stories Two
Structure Type Block,Concrete,Stucco
Construction Status Resale
Schools
Elementary Schools Osceola Elementary School
Middle Schools Pine Ridge Middle School
High Schools Barron Collier High School
Others
Pets Allowed Call, Conditional
HOA Fee Include Cable TV,Golf,Internet,Irrigation Water,Legal/Accounting,Maintenance Grounds,Road Maintenance,Street Lights,Security,Trash
Senior Community No
Tax ID 52730008281
Ownership Single Family
Security Features Security Gate,Gated Community,Security System,Smoke Detector(s)
Acceptable Financing All Financing Considered, Cash
Disclosures RV Restriction(s)
Listing Terms All Financing Considered, Cash
Financing Other
Pets Allowed Call, Conditional
Read Less
Bought with Premiere Plus Realty Co.




