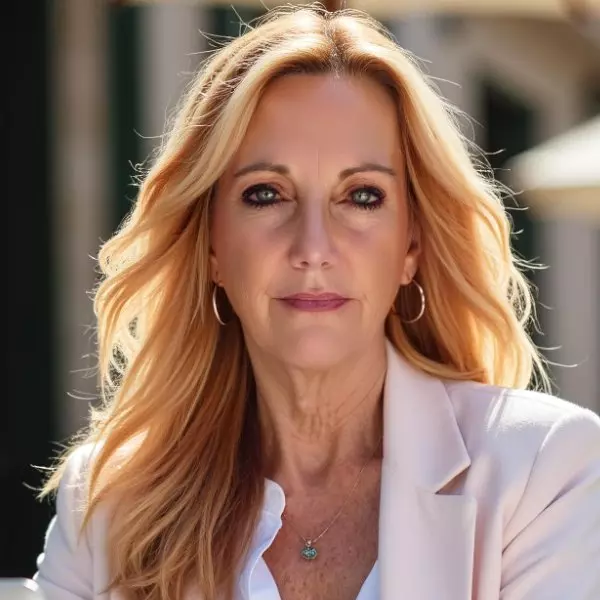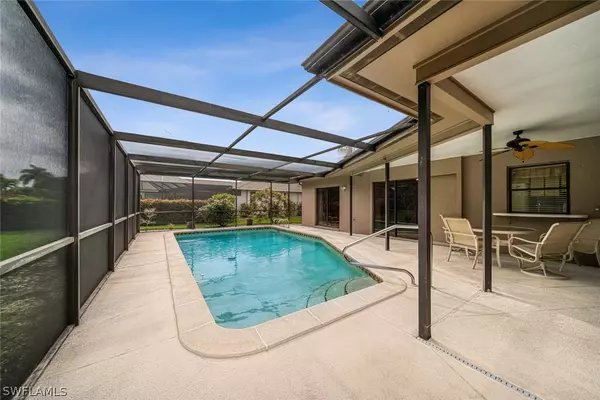For more information regarding the value of a property, please contact us for a free consultation.
1208 Westfield DR Fort Myers, FL 33919
Want to know what your home might be worth? Contact us for a FREE valuation!

Our team is ready to help you sell your home for the highest possible price ASAP
Key Details
Sold Price $450,000
Property Type Single Family Home
Sub Type Single Family Residence
Listing Status Sold
Purchase Type For Sale
Square Footage 1,600 sqft
Price per Sqft $281
Subdivision Whiskey Creek
MLS Listing ID 224026702
Sold Date 04/24/24
Style Ranch,One Story,Two Story
Bedrooms 3
Full Baths 2
Construction Status Resale
HOA Fees $10/ann
HOA Y/N No
Annual Recurring Fee 125.0
Year Built 1982
Annual Tax Amount $294
Tax Year 2023
Lot Size 0.258 Acres
Acres 0.258
Lot Dimensions Appraiser
Property Sub-Type Single Family Residence
Property Description
Location,Location,Location!
Welcome to an exceptional opportunity to own a piece of paradise in the prestigious community of Whiskey Creek, known for its spacious lots, charming sidewalks, and inviting neighborhood ambiance, all just moments away from the historic McGregor Boulevard.
This immaculately maintained 3-bedroom, 2-bathroom home with a caged pool is a true gem, offering a move-in ready experience. Boasting a new roof, a new air conditioner, and the added peace of mind of a one-year home warranty covering all appliances and plumbing. Step outside and indulge in the lush surroundings, as this property is just a short stroll or a leisurely golf cart ride away from Whiskey Creek Golf & Country Club.Enjoy the perfect blend of tranquility and entertainment, with this homes location between Downtown Fort Myers and Fort Myers Beach.Meticulously maintained and brimming with character, this resideence is ready to welcome a new family who will cherish it just as much as its previous owners. Book your private showing today and make this remarkable property your own slice of Paradise.
Location
State FL
County Lee
Community Whiskey Creek
Area Fm06 - Fort Myers Area
Rooms
Bedroom Description 3.0
Interior
Interior Features Bedroom on Main Level, Separate/ Formal Dining Room, Dual Sinks, Eat-in Kitchen, Living/ Dining Room, Main Level Primary, None, Cable T V, Split Bedrooms
Heating Central, Electric
Cooling Central Air, Electric
Flooring Carpet, Tile
Furnishings Unfurnished
Fireplace No
Window Features Double Hung,Sliding,Shutters
Appliance Double Oven, Electric Cooktop, Disposal, Ice Maker, Refrigerator, RefrigeratorWithIce Maker, Self Cleaning Oven
Laundry In Garage
Exterior
Exterior Feature Patio
Parking Features Attached, Garage, Garage Door Opener
Garage Spaces 2.0
Garage Description 2.0
Pool In Ground
Community Features Non- Gated
Utilities Available Cable Available
Amenities Available None
Waterfront Description None
Water Access Desc Public
View Landscaped
Roof Type Shingle
Porch Lanai, Patio, Porch, Screened
Garage Yes
Private Pool Yes
Building
Lot Description Oversized Lot
Faces South
Story 1
Entry Level Two
Sewer Public Sewer
Water Public
Architectural Style Ranch, One Story, Two Story
Level or Stories Two
Structure Type Aluminum Siding,Block,Concrete,Stucco
Construction Status Resale
Others
Pets Allowed Yes
HOA Fee Include None
Senior Community No
Tax ID 10-45-24-34-00000.0030
Ownership Single Family
Security Features Fire Sprinkler System
Acceptable Financing All Financing Considered, Cash
Listing Terms All Financing Considered, Cash
Financing Cash
Pets Allowed Yes
Read Less
Bought with Royal Shell Real Estate, Inc.




