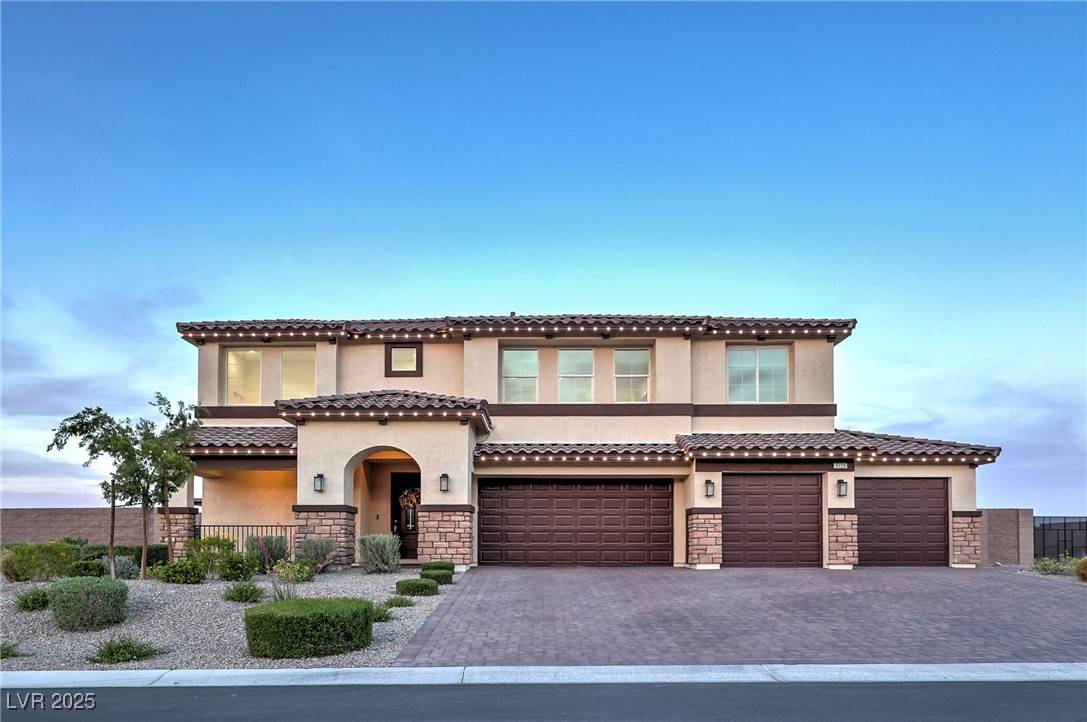For more information regarding the value of a property, please contact us for a free consultation.
5328 Hickory Tree ST Las Vegas, NV 89149
Want to know what your home might be worth? Contact us for a FREE valuation!

Our team is ready to help you sell your home for the highest possible price ASAP
Key Details
Sold Price $1,390,000
Property Type Single Family Home
Sub Type Single Family Residence
Listing Status Sold
Purchase Type For Sale
Square Footage 4,443 sqft
Price per Sqft $312
Subdivision Ann & Hualapai North - Phase 1
MLS Listing ID 2686072
Sold Date 07/14/25
Style Two Story
Bedrooms 6
Full Baths 2
Half Baths 1
Three Quarter Bath 2
Construction Status Excellent,Resale
HOA Fees $96/mo
HOA Y/N Yes
Year Built 2022
Annual Tax Amount $9,977
Lot Size 0.420 Acres
Acres 0.42
Property Sub-Type Single Family Residence
Property Description
HUGE PRICE IMPROVEMENT! Gated Northwest home over 4400 sq ft, 6 beds, 4.5 bath includes Next Gen suite, 4 car oversized garage, RV parking and on almost 1/2-acre lot. Views of the mountains, Las Vegas strip and valley lights. This home checks all of the boxes, open kitchen w/island granite counters, 42" cabinets, stainless appliances, 2 ovens, walk-in pantry, family room w/surround sound. Next Gen suite with living room, kitchenette, stainless appliances, 2nd laundry area, bedroom w/walk-in closets & en-suite bath, all additional bedrooms are up and are large with walk-in closets, enormous loft area, primary suite is secluded, custom closet, remodeled bath w/ large walk-in shower, 2 sinks. Owners just completed an amazing backyard with modern pool and spa, dual island outdoor kitchen, beautiful pergola, artificial turf, pavers throughout driveway, walkways, patio area and RV Park area. An enormous area for all of your toys to include RV parking W/ power, RV cleanout & double gate.
Location
State NV
County Clark
Zoning Single Family
Direction From 215 and Ann Rd head East to Hualapai and make a Right, Right on Arbor View, Left on Hickory St, House is on the Left.
Interior
Interior Features Bedroom on Main Level, Ceiling Fan(s), Handicap Access, Window Treatments, Programmable Thermostat
Heating Central, Gas, High Efficiency, Multiple Heating Units
Cooling Central Air, Electric, 2 Units
Flooring Carpet, Luxury Vinyl Plank
Furnishings Unfurnished
Fireplace No
Window Features Blinds,Double Pane Windows,Window Treatments
Appliance Built-In Electric Oven, Built-In Gas Oven, Double Oven, Dryer, Dishwasher, Gas Cooktop, Disposal, Gas Water Heater, Microwave, Refrigerator, Water Softener Owned, Water Heater, Water Purifier, Washer
Laundry Cabinets, Gas Dryer Hookup, Main Level, Laundry Room, Sink, Upper Level
Exterior
Exterior Feature Handicap Accessible, Patio, Private Yard, RV Hookup, Sprinkler/Irrigation
Parking Features Attached, Exterior Access Door, Epoxy Flooring, Electric Vehicle Charging Station(s), Finished Garage, Garage, Garage Door Opener, Inside Entrance, Private, RV Hook-Ups, RV Gated, RV Access/Parking
Garage Spaces 4.0
Fence Block, Back Yard, Wrought Iron
Pool Gas Heat, Heated, In Ground, Private, Waterfall
Utilities Available High Speed Internet Available, Underground Utilities
Amenities Available Gated
View Y/N Yes
Water Access Desc Public
View City, Mountain(s), Strip View
Roof Type Tile
Porch Covered, Patio
Garage Yes
Private Pool Yes
Building
Lot Description 1/4 to 1 Acre Lot, Drip Irrigation/Bubblers, Synthetic Grass, Sprinklers Timer, Trees
Faces West
Story 2
Sewer Public Sewer
Water Public
Construction Status Excellent,Resale
Schools
Elementary Schools Allen, Dean La Mar, Allen, Dean La Mar
Middle Schools Leavitt Justice Myron E
High Schools Centennial
Others
HOA Name Acacia Summit
HOA Fee Include Association Management,Reserve Fund
Senior Community No
Tax ID 126-36-611-019
Security Features Gated Community
Acceptable Financing Cash, Conventional
Listing Terms Cash, Conventional
Financing Conventional
Read Less

Copyright 2025 of the Las Vegas REALTORS®. All rights reserved.
Bought with Cory L. Schaefer Cornel Realty LLC




