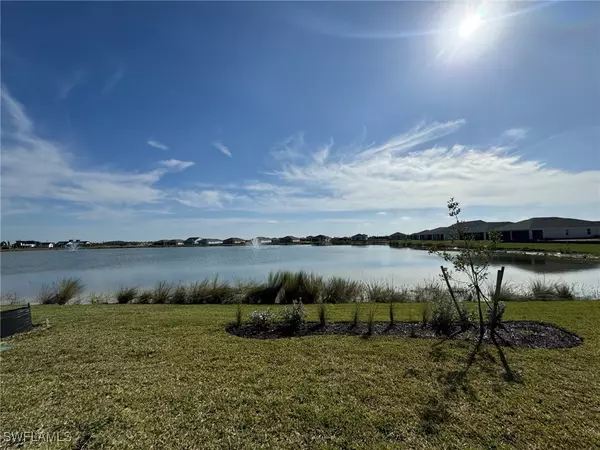44533 Little Blue Heron WAY Punta Gorda, FL 33982
UPDATED:
01/07/2025 12:30 AM
Key Details
Property Type Single Family Home
Sub Type Single Family Residence
Listing Status Active
Purchase Type For Sale
Square Footage 2,885 sqft
Price per Sqft $258
Subdivision Babcock
MLS Listing ID 224105314
Style Ranch,One Story
Bedrooms 4
Full Baths 3
Half Baths 1
Construction Status New Construction
HOA Fees $120/mo
HOA Y/N Yes
Year Built 2025
Annual Tax Amount $3,443
Tax Year 2024
Lot Size 8,276 Sqft
Acres 0.19
Lot Dimensions Builder
Property Description
Discover modern elegance and superior craftsmanship in this stunning 2,828-square-foot Briscoe Coastal home, designed for both luxury and functionality. This thoughtfully designed residence boasts 4 spacious bedrooms, 3.5 bathrooms, and an attached three-car garage, offering ample room for both work and play.
As you step inside, you'll be greeted by design selections, meticulously curated by our expert design studio team, ensure every detail exudes sophistication and style.
Throughout the entire home, Marazzi tile floors provide an elegant and cohesive look—there's not a single inch of carpet in sight! The chef's kitchen is a true centerpiece, featuring Viatera quartz countertops, Brawny soft-close cabinets and drawers with polished chrome hardware, and a sleek stainless steel Kohler farmhouse sink with a pull-down faucet. The top-of-the-line Whirlpool appliances include a 36" electric cooktop, a range hood, a wall oven, a wall microwave with glass touch controls, a dishwasher, and a spacious 36" side-by-side refrigerator.
The luxe primary suite offers a spa-like retreat, with a bathroom that includes Shaw shower floor and wall tiles, Kohler plumbing fixtures, Viatera quartz countertops, and Brawny soft-close cabinetry with polished chrome hardware. The private water closet and comfort-height toilet seat add an extra touch of convenience and comfort.
Step outside to your expansive covered lanai, perfect for outdoor entertaining or serene relaxation. The space includes a full-height privacy wall and is pre-plumbed for a future outdoor kitchen, making it an entertainer's dream. The backyard, with its tranquil pond views and southern exposure, provides the perfect setting for enjoying the Florida sunshine.
Hurricane-impact sliding glass doors and windows throughout the home offer enhanced safety and peace of mind. This brand-new construction home is built to meet all the latest building codes and comes complete with a comprehensive builder warranty for added confidence.
For detailed interior design selections and the full floor plan layout, please see the MLS supplements.
Don't miss your chance to own this exquisite home and enjoy the lifestyle you deserve!
Location
State FL
County Charlotte
Community Babcock Ranch
Area Br01 - Babcock Ranch
Rooms
Bedroom Description 4.0
Interior
Interior Features Dual Sinks, Eat-in Kitchen, Walk- In Closet(s)
Heating Central, Electric
Cooling Central Air, Electric
Flooring Tile
Furnishings Unfurnished
Fireplace No
Window Features Impact Glass
Appliance Dishwasher, Electric Cooktop, Disposal, Refrigerator
Laundry Inside
Exterior
Exterior Feature Room For Pool
Parking Features Attached, Garage
Garage Spaces 3.0
Garage Description 3.0
Pool Community
Community Features Gated
Utilities Available Cable Available
Amenities Available Clubhouse, Pickleball, Pool, Tennis Court(s)
Waterfront Description None
View Y/N Yes
Water Access Desc Assessment Unpaid
View Pond
Roof Type Shingle
Garage Yes
Private Pool No
Building
Lot Description Rectangular Lot
Faces North
Story 1
Sewer Assessment Unpaid
Water Assessment Unpaid
Architectural Style Ranch, One Story
Structure Type Block,Concrete,Stucco
New Construction Yes
Construction Status New Construction
Others
Pets Allowed Yes
HOA Fee Include Maintenance Grounds
Senior Community Yes
Ownership Single Family
Acceptable Financing All Financing Considered, Cash
Listing Terms All Financing Considered, Cash
Pets Allowed Yes



