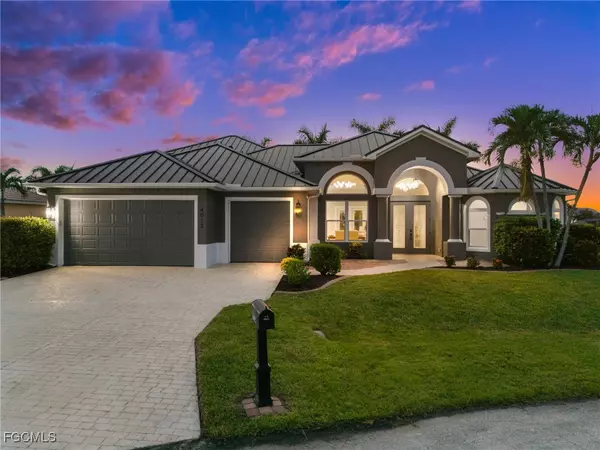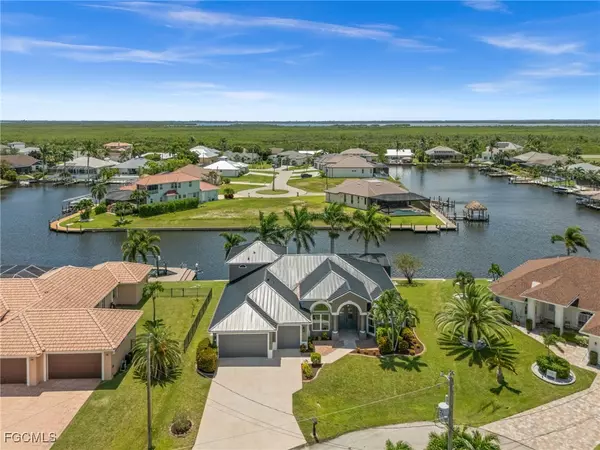4012 SW 29th AVE Cape Coral, FL 33914
Open House
Sat Aug 23, 1:30pm - 4:00pm
UPDATED:
Key Details
Property Type Single Family Home
Sub Type Single Family Residence
Listing Status Active
Purchase Type For Sale
Square Footage 2,950 sqft
Price per Sqft $406
Subdivision Cape Coral
MLS Listing ID 2025001132
Style Florida,Two Story
Bedrooms 4
Full Baths 4
Half Baths 1
Construction Status Resale
HOA Y/N No
Year Built 2005
Annual Tax Amount $14,645
Tax Year 2024
Lot Size 10,062 Sqft
Acres 0.231
Lot Dimensions Appraiser
Property Sub-Type Single Family Residence
Property Description
The open-concept great room is filled with natural light and flows seamlessly to the large covered lanai through glass French doors. Outdoors, enjoy the heated 38' lap-style pool and built-in spa, paver tile pool deck, outdoor shower, and amazing water views. The primary suite offers high tray ceilings, French doors to the lanai, a walk-in closet plus a second closet, and a fully remodeled bath featuring dual sinks, a freestanding tub, and a luxurious glass-walled spa shower. Bedroom 2 has direct access to the guest bath and French doors leading outside, while Bedroom 3 features its own private bath and walk-in closet. Bedroom 4, currently used as an office, is filled with light from arched windows.
Upstairs, a spacious loft with a full bath, walk-in closet, and French doors to the balcony with commanding water views serves as a flexible living area, perfect for a media room or office, or it could be converted to a fifth bedroom or in-law suite. There's also a dedicated pool bath, and a laundry room with a washer and dryer that match the other appliances. With tall volume ceilings throughout, impact-resistant windows and doors, and elegant finishes at every turn, this home lives like new. Situated minutes from everything Cape Coral has to offer and just one bridge and no lock to open water, this is the ideal waterfront retreat for year-round or seasonal living.
Location
State FL
County Lee
Community Cape Coral
Area Cc22 - Cape Coral Unit 69, 70, 72-
Rooms
Bedroom Description 4.0
Interior
Interior Features Attic, Breakfast Bar, Built-in Features, Bedroom on Main Level, Bathtub, Dual Sinks, Eat-in Kitchen, French Door(s)/ Atrium Door(s), Kitchen Island, Living/ Dining Room, Multiple Shower Heads, Main Level Primary, Multiple Primary Suites, Pantry, Pull Down Attic Stairs, Sitting Area in Primary, Separate Shower, Upper Level Primary, Walk- In Pantry, Walk- In Closet(s), Home Office
Heating Central, Electric
Cooling Central Air, Ceiling Fan(s), Electric
Flooring Laminate, Tile
Furnishings Unfurnished
Fireplace No
Window Features Impact Glass
Appliance Dishwasher, Disposal, Range, Refrigerator, Wine Cooler, Washer
Laundry Inside, Laundry Tub
Exterior
Exterior Feature Sprinkler/ Irrigation, Outdoor Shower, Patio
Parking Features Attached, Driveway, Garage, Guest, Paved, Garage Door Opener
Garage Spaces 3.0
Garage Description 3.0
Pool Concrete, Electric Heat, Heated, In Ground, Pool Equipment, Screen Enclosure, Outside Bath Access
Community Features Boat Facilities, Non- Gated
Utilities Available Cable Available, High Speed Internet Available
Amenities Available None
Waterfront Description Canal Access, Navigable Water, Seawall
View Y/N Yes
Water Access Desc Assessment Paid,Public
View Canal, Water
Roof Type Metal
Porch Balcony, Lanai, Patio, Porch, Screened
Garage Yes
Private Pool Yes
Building
Lot Description Irregular Lot, Oversized Lot, Sprinklers Automatic
Faces East
Story 2
Entry Level Two
Sewer Assessment Paid, Public Sewer
Water Assessment Paid, Public
Architectural Style Florida, Two Story
Level or Stories Two
Unit Floor 1
Structure Type Block,Concrete,Stucco
Construction Status Resale
Others
Pets Allowed Yes
HOA Fee Include None
Senior Community No
Tax ID 08-45-23-C1-04861.0220
Ownership Single Family
Security Features Smoke Detector(s)
Acceptable Financing All Financing Considered, Cash, FHA, VA Loan
Listing Terms All Financing Considered, Cash, FHA, VA Loan
Pets Allowed Yes
Virtual Tour https://youtu.be/JpUqYw_Vryo




