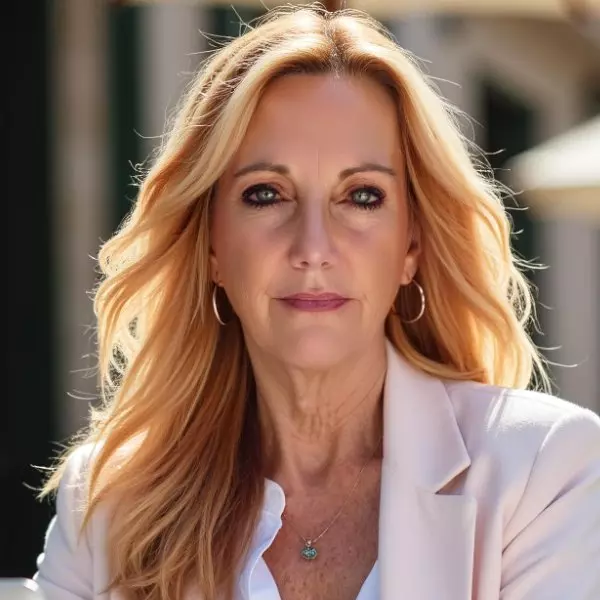For more information regarding the value of a property, please contact us for a free consultation.
1012 Via Canale DR Henderson, NV 89011
Want to know what your home might be worth? Contact us for a FREE valuation!

Our team is ready to help you sell your home for the highest possible price ASAP
Key Details
Sold Price $300,000
Property Type Single Family Home
Sub Type Single Family Residence
Listing Status Sold
Purchase Type For Sale
Square Footage 1,368 sqft
Price per Sqft $219
Subdivision Tuscany Parcel 12
MLS Listing ID 2209621
Sold Date 08/28/20
Style One Story
Bedrooms 2
Full Baths 2
Construction Status Excellent,Resale
HOA Y/N Yes
Year Built 2011
Annual Tax Amount $1,613
Lot Size 4,791 Sqft
Acres 0.11
Property Sub-Type Single Family Residence
Property Description
Immaculate single story home in the much desired, guard gated, golf community of Tuscany. The resort style amenities include community pools, fitness center, indoor basketball, racquetball, tennis and more! This lovely two bedroom, two bathroom home has a beautiful kitchen with new appliances, granite counter tops and a large island. Updates in the last year include new water heater, water softener, reverse osmosis system, garbage disposal, water regulator and vinyl flooring. Half of the garage has been converted into an extra bonus room or office. Lake Las Vegas is only 2.5 miles away where you can enjoy restaurants and water activities. This home is turn key and even includes partial furniture!
Location
State NV
County Clark County
Community Pool
Zoning Single Family
Direction From I-215 east keep left W. Lake Mead Pkwy, left Cadence Crest Ave, take a right to N Water St., right to Olivia Pkwy, right to Via Alatoire, right to Via Canale.
Interior
Interior Features Bedroom on Main Level, Ceiling Fan(s), Primary Downstairs
Heating Central, Gas
Cooling Central Air, Electric
Flooring Linoleum, Tile, Vinyl
Furnishings Partially
Fireplace No
Window Features Blinds
Appliance Dryer, Dishwasher, Gas Cooktop, Disposal, Gas Range, Microwave, Refrigerator, Water Softener Owned, Water Purifier, Washer
Laundry Gas Dryer Hookup, Main Level
Exterior
Exterior Feature Patio
Parking Features Attached, Garage, Inside Entrance
Garage Spaces 1.0
Fence Block, Back Yard
Pool Community
Community Features Pool
Utilities Available Underground Utilities
Amenities Available Basketball Court, Clubhouse, Fitness Center, Golf Course, Gated, Pool, Racquetball, Guard, Tennis Court(s)
Water Access Desc Public
Roof Type Tile
Porch Patio
Garage Yes
Private Pool No
Building
Lot Description Desert Landscaping, Landscaped, < 1/4 Acre
Faces West
Story 1
Sewer Public Sewer
Water Public
Construction Status Excellent,Resale
Schools
Elementary Schools Stevens Josh, Josh Stevens
Middle Schools Brown B. Mahlon
High Schools Basic Academy
Others
HOA Name Tuscany
HOA Fee Include Recreation Facilities,Security
Senior Community No
Tax ID 160-32-613-016
Ownership Single Family Residential
Security Features Gated Community
Acceptable Financing Cash, Conventional, FHA, VA Loan
Listing Terms Cash, Conventional, FHA, VA Loan
Financing Cash
Read Less

Copyright 2025 of the Las Vegas REALTORS®. All rights reserved.
Bought with Wasim Faranesh Black & Cherry Real Estate




