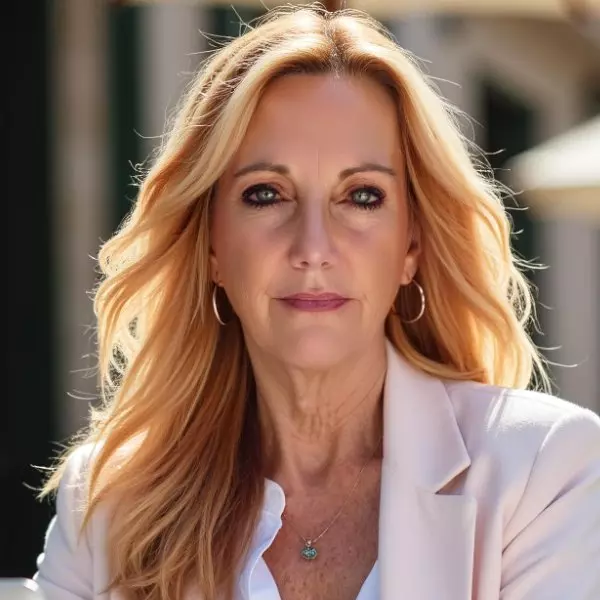For more information regarding the value of a property, please contact us for a free consultation.
1572 Marsh Wren LN Naples, FL 34105
Want to know what your home might be worth? Contact us for a FREE valuation!

Our team is ready to help you sell your home for the highest possible price ASAP
Key Details
Sold Price $3,500,000
Property Type Single Family Home
Sub Type Detached, Detached,Villa
Listing Status Sold
Purchase Type For Sale
Square Footage 4,247 sqft
Price per Sqft $824
Subdivision Estuary At Grey Oaks
MLS Listing ID 222001236
Sold Date 02/02/22
Style Two Story
Bedrooms 4
Full Baths 5
Half Baths 2
Construction Status Resale
HOA Fees $833/qua
HOA Y/N Yes
Annual Recurring Fee 18500.0
Year Built 2005
Annual Tax Amount $13,964
Tax Year 2021
Lot Size 9,583 Sqft
Acres 0.22
Lot Dimensions Appraiser
Property Sub-Type Detached, Detached,Villa
Property Description
V4342 - Spectacular 4 bedroom plus den home located on the 18th fairway in the Estuary at Grey Oaks. Amazing white kitchen with new countertops, back splash and task lighting. Owners suite with dual full baths, seating area, morning kitchen and custom closets. Living room is highlighted with a fireplace and French doors to outside space. Warm and richly appointed den with built-ins, wood floors and coffered ceiling details. Interior features include: Newer flooring, light fixtures, amazing kitchen, built-ins, fireplace, great storage. Fully pocketing sliders to covered screened lanai, summer kitchen and pool bath. Upgraded light pavers around the pool and spa! Upstairs has loft space, bookcases, 2 large guest suites and ample closets. 3 car garage with epoxy floors, tankless water heater, custom cabinets and AC. Lushly landscaped provides the upmost of privacy as well!
Location
State FL
County Collier
Community Grey Oaks
Area Na16 - Goodlette W/O 75
Rooms
Bedroom Description 4.0
Interior
Interior Features Attic, Wet Bar, Breakfast Bar, Bidet, Built-in Features, Breakfast Area, Bathtub, Tray Ceiling(s), Cathedral Ceiling(s), Separate/ Formal Dining Room, Dual Sinks, Entrance Foyer, Eat-in Kitchen, French Door(s)/ Atrium Door(s), Fireplace, High Ceilings, Kitchen Island, Main Level Primary, Pantry, Pull Down Attic Stairs, Sitting Area in Primary
Heating Central, Electric, Heat Pump
Cooling Central Air, Ceiling Fan(s), Electric
Flooring Carpet, Tile, Wood
Furnishings Unfurnished
Fireplace Yes
Window Features Arched,Casement Window(s),Sliding,Window Coverings
Appliance Built-In Oven, Dryer, Dishwasher, Disposal, Ice Maker, Microwave, Refrigerator, RefrigeratorWithIce Maker, Self Cleaning Oven, Wine Cooler, Washer
Laundry Inside, Laundry Tub
Exterior
Exterior Feature Outdoor Grill, Outdoor Kitchen, Other, Water Feature
Parking Features Attached, Garage, Paved, Garage Door Opener
Garage Spaces 3.0
Garage Description 3.0
Pool Concrete, In Ground, Outside Bath Access, Pool Equipment
Community Features Golf, Gated, Tennis Court(s), Street Lights
Utilities Available Cable Available, Underground Utilities
Amenities Available Bocce Court, Clubhouse, Dog Park, Pickleball, Private Membership, Putting Green(s), Tennis Court(s), Management
Waterfront Description Lake
View Y/N Yes
Water Access Desc Public
View Golf Course, Lake
Roof Type Tile
Porch Lanai, Porch, Screened
Garage Yes
Private Pool Yes
Building
Lot Description On Golf Course, Zero Lot Line
Faces West
Story 2
Entry Level Two
Sewer Public Sewer
Water Public
Architectural Style Two Story
Level or Stories Two
Structure Type Block,Concrete,Stucco
Construction Status Resale
Others
Pets Allowed Yes
HOA Fee Include Reserve Fund,Road Maintenance,Street Lights,Security,Trash,Water
Senior Community No
Tax ID 07333009904
Ownership Single Family
Security Features Burglar Alarm (Monitored),Security Gate,Gated with Guard,Gated Community,Security Guard,Security System,Fire Sprinkler System,Smoke Detector(s)
Acceptable Financing All Financing Considered, Cash
Disclosures Seller Disclosure
Listing Terms All Financing Considered, Cash
Financing Cash
Pets Allowed Yes
Read Less
Bought with DomainRealty.com LLC


