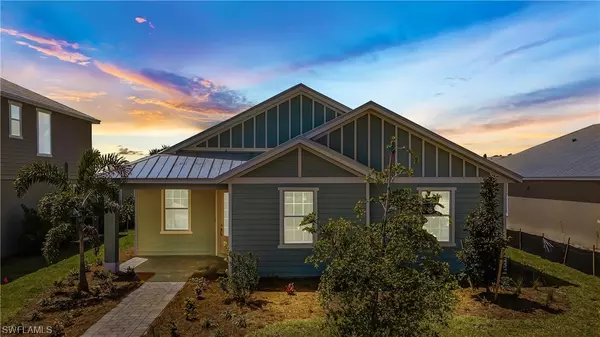For more information regarding the value of a property, please contact us for a free consultation.
42218 Lake Timber DR Punta Gorda, FL 33982
Want to know what your home might be worth? Contact us for a FREE valuation!

Our team is ready to help you sell your home for the highest possible price ASAP
Key Details
Sold Price $436,000
Property Type Single Family Home
Sub Type Single Family Residence
Listing Status Sold
Purchase Type For Sale
Square Footage 2,086 sqft
Price per Sqft $209
Subdivision Lake Timber
MLS Listing ID 223089935
Sold Date 03/19/24
Style Ranch,One Story
Bedrooms 4
Full Baths 2
Construction Status Resale
HOA Fees $141/qua
HOA Y/N Yes
Year Built 2022
Annual Tax Amount $3,110
Tax Year 2022
Lot Size 7,840 Sqft
Acres 0.18
Lot Dimensions Appraiser
Property Description
This versatile Chestnut model in Lake Timber has 4 bedrooms, 2 baths and a flex room! Enjoy the modern kitchen with all new stainless appliances, center island with quartz countertops, white shaker cabinets, beautiful backsplash, and walk in pantry. Located in the front of the home is the flex room showcased by a beautiful tray ceiling, perfect for hosting and entertaining. The spacious owner's suite offering abundant natural light is bright and airy with its tray ceiling and oversized closet while the bath offers double sinks with quartz counters and a large glass enclosed tiled shower. Located in a private corner of the front of the home, are three secondary bedrooms providing great personal space and privacy from the main central living area. The full sized guest bath boasts a combination tub/shower, large vanity with dual sinks and quartz countertops. No updating needed with the elegant ceiling fans and lighting. Enjoy the benefits of the whole home reverse osmosis and softener system. Want a pool? This is even better with the resort style Timber Lodge pool within walking distance! Encompassed by natural preserves, residents can enjoy miles of trails and walking paths.
Location
State FL
County Charlotte
Community Babcock Ranch
Area Br01 - Babcock Ranch
Rooms
Bedroom Description 4.0
Interior
Interior Features Breakfast Bar, Tray Ceiling(s), Dual Sinks, Kitchen Island, Pantry, Shower Only, Separate Shower, Cable T V, Walk- In Closet(s), High Speed Internet, Split Bedrooms
Heating Central, Electric
Cooling Central Air, Ceiling Fan(s), Electric
Flooring Tile
Furnishings Unfurnished
Fireplace No
Window Features Single Hung
Appliance Dryer, Dishwasher, Freezer, Gas Cooktop, Disposal, Microwave, Refrigerator, Tankless Water Heater, Water Purifier, Washer, Water Softener
Exterior
Exterior Feature Sprinkler/ Irrigation, Patio, Shutters Manual
Parking Features Attached, Garage, Electric Vehicle Charging Station(s)
Garage Spaces 2.0
Garage Description 2.0
Pool Community
Community Features Non- Gated, Street Lights
Utilities Available Natural Gas Available, Underground Utilities
Amenities Available Clubhouse, Dog Park, Barbecue, Picnic Area, Pier, Playground, Pickleball, Park, Pool, Sidewalks, Tennis Court(s), Trail(s)
Waterfront Description None
Water Access Desc Public
View Landscaped
Roof Type Metal
Porch Lanai, Open, Patio, Porch, Screened
Garage Yes
Private Pool No
Building
Lot Description Rectangular Lot, Sprinklers Manual
Faces Northwest
Story 1
Sewer Public Sewer
Water Public
Architectural Style Ranch, One Story
Unit Floor 1
Structure Type Block,Concrete,Stucco
Construction Status Resale
Others
Pets Allowed Call, Conditional
HOA Fee Include Association Management,Insurance,Internet,Maintenance Grounds,Street Lights,Security
Senior Community No
Tax ID 422630302002
Ownership Single Family
Security Features Security Guard
Acceptable Financing All Financing Considered, Cash
Listing Terms All Financing Considered, Cash
Financing Conventional
Pets Allowed Call, Conditional
Read Less
Bought with Re/Max Destination Realty



