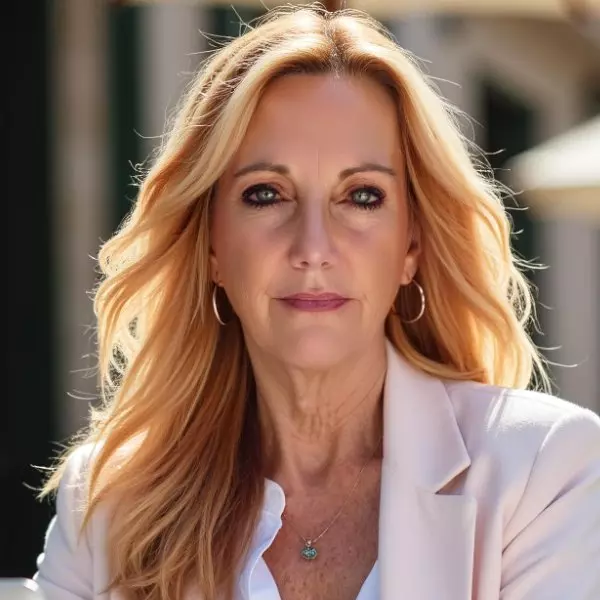For more information regarding the value of a property, please contact us for a free consultation.
600 Suncrest Peak PL Henderson, NV 89011
Want to know what your home might be worth? Contact us for a FREE valuation!

Our team is ready to help you sell your home for the highest possible price ASAP
Key Details
Sold Price $624,900
Property Type Single Family Home
Sub Type Single Family Residence
Listing Status Sold
Purchase Type For Sale
Square Footage 2,919 sqft
Price per Sqft $214
Subdivision Cadence Village Parcel 1-F3 & 1-F6
MLS Listing ID 2677260
Sold Date 06/30/25
Style Two Story
Bedrooms 4
Full Baths 2
Half Baths 1
Three Quarter Bath 1
Construction Status Good Condition,Resale
HOA Fees $75/qua
HOA Y/N Yes
Year Built 2022
Annual Tax Amount $6,038
Lot Size 5,227 Sqft
Acres 0.12
Property Sub-Type Single Family Residence
Property Description
Welcome home and get ready to save hundreds per month with PAID OFF SOLAR! This Cadence Beauty features shutters throughout, a downstairs bedroom with en-suite bathroom, and a spacious kitchen with walk-in pantry. Upstairs you will find a large walk-in shower in the primary bath along with a spacious walk-in closet. The large loft has room for plenty of fun or to be a mixed use space. Laundry room features upper cabinets and space for additional storage. This backyard is low maintenance while having plenty to enjoy! You can't beat this location being walking distance to Cadence's central park that features the community pool, splash pad, and 2 of the playgrounds!
Location
State NV
County Clark
Community Pool
Zoning Single Family
Direction Heading east on Lake Mead Pkwy, left on Sunset, right on Water st, left on Cadence View Way, left on Kate Hill Ln, left on Suncrest Peak Pl, home is on the left.
Interior
Interior Features Bedroom on Main Level, Ceiling Fan(s), Window Treatments
Heating Central, Gas
Cooling Central Air, Electric
Flooring Carpet, Luxury Vinyl Plank
Furnishings Unfurnished
Fireplace No
Window Features Plantation Shutters
Appliance Built-In Gas Oven, Dryer, Gas Cooktop, Disposal, Microwave, Refrigerator, Washer
Laundry Gas Dryer Hookup, Upper Level
Exterior
Exterior Feature Barbecue, Sprinkler/Irrigation
Parking Features Attached, Garage, Private
Garage Spaces 3.0
Fence Block, Back Yard
Pool Community
Community Features Pool
Utilities Available Underground Utilities
Amenities Available Dog Park, Playground, Pickleball, Park, Pool
Water Access Desc Public
Roof Type Tile
Garage Yes
Private Pool No
Building
Lot Description Drip Irrigation/Bubblers, Synthetic Grass, < 1/4 Acre
Faces South
Story 2
Sewer Public Sewer
Water Public
Construction Status Good Condition,Resale
Schools
Elementary Schools Sewell, C.T., Sewell, C.T.
Middle Schools Brown B. Mahlon
High Schools Basic Academy
Others
HOA Name Cadence Masterplan
HOA Fee Include Association Management,Maintenance Grounds
Senior Community No
Tax ID 179-05-321-016
Acceptable Financing Cash, Conventional, FHA, VA Loan
Listing Terms Cash, Conventional, FHA, VA Loan
Financing Conventional
Read Less

Copyright 2025 of the Las Vegas REALTORS®. All rights reserved.
Bought with Antonio Medina Jr Century 21 Americana




