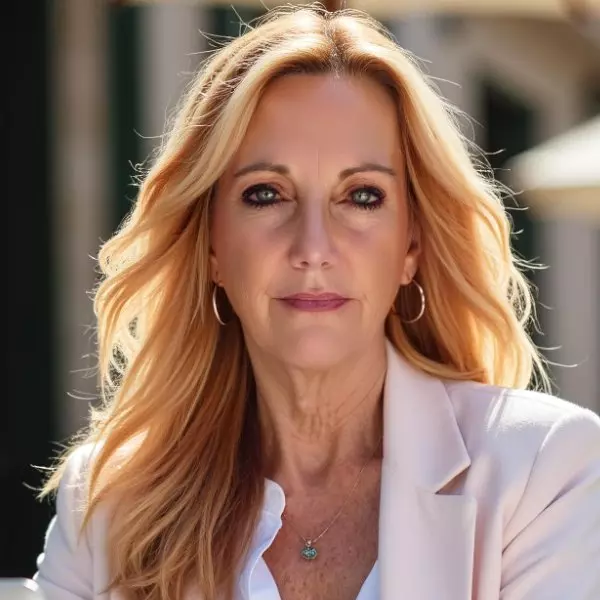For more information regarding the value of a property, please contact us for a free consultation.
963 Sable Chase PL Henderson, NV 89011
Want to know what your home might be worth? Contact us for a FREE valuation!

Our team is ready to help you sell your home for the highest possible price ASAP
Key Details
Sold Price $375,000
Property Type Townhouse
Sub Type Townhouse
Listing Status Sold
Purchase Type For Sale
Square Footage 1,761 sqft
Price per Sqft $212
Subdivision Weston Hill
MLS Listing ID 2667454
Sold Date 06/30/25
Style Two Story
Bedrooms 3
Full Baths 2
Half Baths 1
Construction Status Resale,Very Good Condition
HOA Fees $75/mo
HOA Y/N Yes
Year Built 2007
Annual Tax Amount $1,887
Lot Size 2,613 Sqft
Acres 0.06
Property Sub-Type Townhouse
Property Description
Completely refreshed townhome located in Henderson! 3 beds 2.5 bathrooms, a loft, and a 2 car garage! Fresh paint throughout including the garage walls and sparkling epoxy floors. The kitchen features fresh white cabinets, a large pantry, stainless steel appliances, and granite countertops. Ceiling fans in all the bedrooms including the loft and living room. Plenty of natural light throughout. Very low maintenance backyard with a patio cover, rocks, and synthetic grass. Only minutes away from a massive park, freeway access, the Galleria Mall, Sunset Station casino, and many more amenities!
Location
State NV
County Clark
Zoning Single Family
Direction Galleria Pkwy to McCormick, follow to left on Arrow Point, then immediate right on Sable Chase, home is on the left.
Interior
Interior Features Ceiling Fan(s), Window Treatments
Heating Central, Gas
Cooling Central Air, Electric
Flooring Carpet, Tile
Furnishings Unfurnished
Fireplace No
Window Features Blinds,Double Pane Windows
Appliance Disposal, Gas Range, Microwave
Laundry Electric Dryer Hookup, Gas Dryer Hookup, Laundry Closet, Upper Level
Exterior
Exterior Feature Patio, Sprinkler/Irrigation
Parking Features Attached, Epoxy Flooring, Garage, Garage Door Opener, Inside Entrance, Private
Garage Spaces 2.0
Fence Back Yard, Vinyl
Utilities Available Underground Utilities
Amenities Available Playground
Water Access Desc Public
Roof Type Tile
Porch Patio
Garage Yes
Private Pool No
Building
Lot Description Drip Irrigation/Bubblers, Desert Landscaping, Landscaped, Synthetic Grass, < 1/4 Acre
Faces East
Story 2
Sewer Public Sewer
Water Public
Construction Status Resale,Very Good Condition
Schools
Elementary Schools Josh, Stevens, Josh, Stevens
Middle Schools Brown B. Mahlon
High Schools Basic Academy
Others
HOA Name Weston Hills
HOA Fee Include Association Management,Maintenance Grounds
Senior Community No
Tax ID 160-31-712-150
Acceptable Financing Cash, Conventional, FHA, VA Loan
Listing Terms Cash, Conventional, FHA, VA Loan
Financing Cash
Read Less

Copyright 2025 of the Las Vegas REALTORS®. All rights reserved.
Bought with Jade D. Buckman Exit Realty The Right Choice




