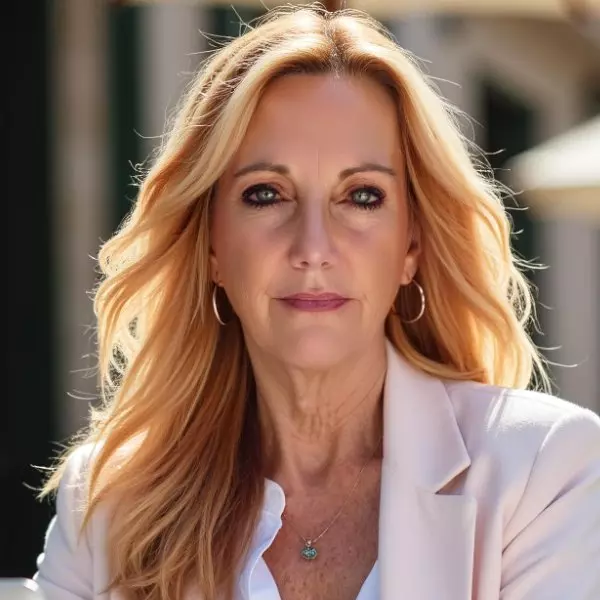For more information regarding the value of a property, please contact us for a free consultation.
1136 Buckhorn Cove ST Henderson, NV 89011
Want to know what your home might be worth? Contact us for a FREE valuation!

Our team is ready to help you sell your home for the highest possible price ASAP
Key Details
Sold Price $549,000
Property Type Single Family Home
Sub Type Single Family Residence
Listing Status Sold
Purchase Type For Sale
Square Footage 2,593 sqft
Price per Sqft $211
Subdivision Weston Hills
MLS Listing ID 2651703
Sold Date 07/01/25
Style Two Story
Bedrooms 4
Full Baths 2
Half Baths 1
Construction Status Good Condition,Resale
HOA Fees $50/mo
HOA Y/N Yes
Year Built 2014
Annual Tax Amount $3,824
Lot Size 4,791 Sqft
Acres 0.11
Property Sub-Type Single Family Residence
Property Description
This stunning, meticulously maintained residence features 4 spacious bedrooms, 2.5 bathrooms, and a versatile loft area perfect for work or play. Storage abounds with 3 walk-in closets, 2 linen closets upstairs, a large coat closet with clever under-stair storage. The open-concept design flows seamlessly into a chef's kitchen, complete with a large island, an abundance of cabinets, a butler's pantry, and a walk-in pantry. Outside, escape to your private oasis with a solar heated saltwater pool featuring LED lights and a soothing waterfall. Relax under the shade of a covered patio. Gently lived in and impeccably upkept, this home is ready for you to make lasting memories.
Location
State NV
County Clark
Zoning Single Family
Direction From 215/95, N on Lake Mead to Mohawk, L on Mohawk, W on Galleria, N on McCormick, R on Leaf Tree, R on Bear Head, L- Cow Cove, R- Buckhorn Cove
Interior
Interior Features Ceiling Fan(s), Window Treatments, Programmable Thermostat
Heating Central, Gas
Cooling Central Air, Electric
Flooring Carpet, Ceramic Tile, Luxury Vinyl Plank
Furnishings Unfurnished
Fireplace No
Window Features Insulated Windows
Appliance Dryer, ENERGY STAR Qualified Appliances, Disposal, Gas Range, Microwave, Washer
Laundry Gas Dryer Hookup, Laundry Room, Upper Level
Exterior
Exterior Feature Patio, Private Yard
Parking Features Attached, Garage, Garage Door Opener, Open, Private, Shelves
Garage Spaces 2.0
Fence Block, Back Yard
Pool Solar Heat
Utilities Available Underground Utilities
Water Access Desc Public
Roof Type Tile
Porch Covered, Patio
Garage Yes
Private Pool Yes
Building
Lot Description Desert Landscaping, Landscaped, < 1/4 Acre
Faces West
Story 2
Sewer Public Sewer
Water Public
Construction Status Good Condition,Resale
Schools
Elementary Schools Josh, Stevens, Josh, Stevens
Middle Schools Brown B. Mahlon
High Schools Basic Academy
Others
HOA Name Weston Hills
HOA Fee Include Association Management
Senior Community No
Tax ID 160-31-511-037
Security Features Controlled Access,Fire Sprinkler System
Acceptable Financing Cash, Conventional
Listing Terms Cash, Conventional
Financing VA
Read Less

Copyright 2025 of the Las Vegas REALTORS®. All rights reserved.
Bought with Trevett J. Williams Realty ONE Group, Inc




