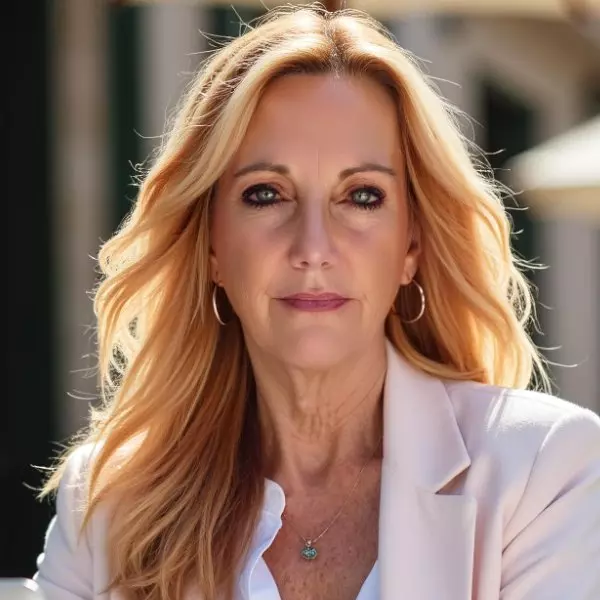For more information regarding the value of a property, please contact us for a free consultation.
15 Avenza DR Henderson, NV 89011
Want to know what your home might be worth? Contact us for a FREE valuation!

Our team is ready to help you sell your home for the highest possible price ASAP
Key Details
Sold Price $570,000
Property Type Single Family Home
Sub Type Single Family Residence
Listing Status Sold
Purchase Type For Sale
Square Footage 1,740 sqft
Price per Sqft $327
Subdivision Falls Parcel 5 & 10
MLS Listing ID 2679049
Sold Date 07/02/25
Style One Story
Bedrooms 3
Full Baths 2
Three Quarter Bath 1
Construction Status Good Condition,Resale
HOA Fees $461/mo
HOA Y/N Yes
Year Built 2007
Annual Tax Amount $3,123
Lot Size 4,791 Sqft
Acres 0.11
Property Sub-Type Single Family Residence
Property Description
* Single-Story, Gated Community Home in Lake Las Vegas with Mountain, Greenspace & Partial Strip Views * This elegant single-story home in Lake Las Vegas combines comfort, style, and beautiful surroundings. Wrought-iron accents and a brick-inlaid drive and courtyard create classic curb appeal. Inside, a domed foyer and high ceilings offer a welcoming sense of space. The open-concept living area features a traditional fireplace and flows into the kitchen, where all appliances are included, ready for everyday living or entertaining. The primary suite is a peaceful retreat with a large walk-in closet and a luxurious bath for ultimate relaxation. A private casita with kitchenette provides a comfortable space for guests. Outside, enjoy views of the surrounding mountains, peaceful greenspace, and a partial view of the Las Vegas Strip from your covered patio. The backyard offers a quiet, private setting to relax and unwind. $25,000 Lake Las Vegas Sports Club Membership included at closing!
Location
State NV
County Clark
Zoning Single Family
Direction From E. Lake Mead Pkwy & Lake Las Vegas Pkwy, left on Lake Las Vegas Pkwy, left on Via Vin Santo, right on Calcione, right on Avenza. Home is on the left.
Interior
Interior Features Bedroom on Main Level, Ceiling Fan(s), Primary Downstairs, Window Treatments
Heating Central, Gas
Cooling Central Air, Electric
Flooring Carpet, Ceramic Tile, Laminate
Fireplaces Number 1
Fireplaces Type Electric, Living Room
Furnishings Unfurnished
Fireplace Yes
Window Features Plantation Shutters
Appliance Built-In Electric Oven, Dryer, Dishwasher, Gas Cooktop, Disposal, Microwave, Refrigerator, Washer
Laundry Electric Dryer Hookup, Gas Dryer Hookup, Laundry Closet
Exterior
Exterior Feature Barbecue, Courtyard, Patio, Private Yard, Sprinkler/Irrigation
Parking Features Attached, Garage, Inside Entrance, Private
Garage Spaces 2.0
Fence Block, Full, Wrought Iron
Utilities Available Underground Utilities
Amenities Available Gated
View Y/N Yes
Water Access Desc Public
View Golf Course, Mountain(s), Strip View
Roof Type Tile
Porch Covered, Patio
Garage Yes
Private Pool No
Building
Lot Description Drip Irrigation/Bubblers, Desert Landscaping, Landscaped, Rocks, < 1/4 Acre
Faces East
Story 1
Sewer Public Sewer
Water Public
Construction Status Good Condition,Resale
Schools
Elementary Schools Sewell, C.T., Sewell, C.T.
Middle Schools Brown B. Mahlon
High Schools Basic Academy
Others
HOA Name Villa Palermo
HOA Fee Include Association Management,Maintenance Grounds,Security
Senior Community No
Tax ID 160-27-415-007
Ownership Single Family Residential
Acceptable Financing Cash, Conventional, FHA, VA Loan
Listing Terms Cash, Conventional, FHA, VA Loan
Financing Cash
Read Less

Copyright 2025 of the Las Vegas REALTORS®. All rights reserved.
Bought with Jonathan Schussler LPT Realty, LLC




