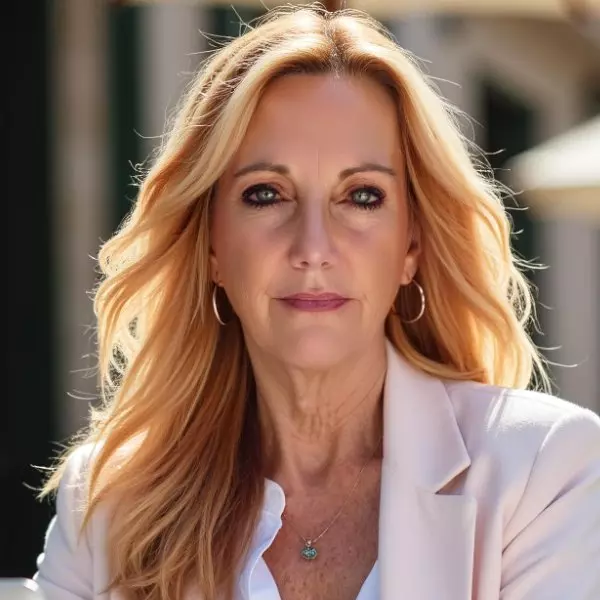For more information regarding the value of a property, please contact us for a free consultation.
28078 CAPTIVA SHELL LOOP Bonita Springs, FL 34135
Want to know what your home might be worth? Contact us for a FREE valuation!

Our team is ready to help you sell your home for the highest possible price ASAP
Key Details
Sold Price $1,150,000
Property Type Single Family Home
Sub Type Single Family Residence, Single Family Residence
Listing Status Sold
Purchase Type For Sale
Square Footage 3,148 sqft
Price per Sqft $365
Subdivision Seasons At Bonita
MLS Listing ID 225030182
Sold Date 07/30/25
Style Two Story
Bedrooms 4
Full Baths 4
Half Baths 2
Construction Status Resale
HOA Fees $360/qua
HOA Y/N Yes
Annual Recurring Fee 4324.0
Year Built 2022
Annual Tax Amount $9,677
Tax Year 2024
Lot Size 8,250 Sqft
Acres 0.1894
Lot Dimensions Appraiser
Property Sub-Type Single Family Residence, Single Family Residence
Property Description
This freshly updated home is breathtaking! Every detail speaks to high-end luxury and thoughtful designs. This Two-story Easton Model Single Family Pool/Spa Home has: 4 Bedrooms plus loft, 4 full baths, 2 Half Baths and a 3-Car Garage with AC/Heating, Attic Stairs & Epoxy Flooring. Step into the elegant entry/foyer which leads to an expansive living room with tray ceilings and an Italian Custom fireplace and cabinets. Beautifully designed custom- made Cabinetry in the Kitchen, high end appliances, which includes a wine cooler, microwave drawer, entire water softener system and walk in pantry that will elevate the culinary experience. Many other charming features include: High quality Interior Paint, tile and laminate floors, Custom LED Brass-Finished Lighting, fixtures and custom blinds and closets in all of the bedrooms. The Owner's Bath has Wallpaper Decor, Dual Sinks, Double Shower Heads, Bidet & Brass Fixtures. Laundry Room is equipped with Washer/Dryer, Cabinets, Backsplash, Laundry Tub & Dry-Cleaning Unit. The staircase with wood steps leads upstairs to the loft where you can gather around with your friends at the full wet Bar which has a wine and beverage center, custom Italian cabinets for extra storage and brass finish wall backsplash. It also has a full bathroom for easy access. Step outside to your private oasis, where a large covered lanai that has a PVC custom ceiling overlooks the screened in heated saltwater pool with a fountain and spa overlooking a Lake View for Ultimate Relaxation. Gorgeous Custom top-tier Sub-Zero outdoor summer Kitchen makes it an ideal venue for hosting family and guests. This home has Impact windows, newly installed landscaping lights in the front and back of the home and cameras in the entire house back and front. This home offers a perfect blend of elegance, comfort, and entertainment space. It feels like every feature was designed for both style and functionality, creating a true sanctuary. Seasons at Bonita is a gated community and for those who appreciate an active and social lifestyle, this community offers an array of amenities including: Clubhouse, Resort style pool with beach entry, lap lanes and ample sundeck, pool-side tiki hut, lounge chairs and an artificial white sand beach with hammocks for relaxing, Social room with a fully equipped kitchen, Nature trail, Fishing, Biking, Tennis, Bocce and Pickleball courts, Dog parks and Fitness center. Centrally located between Naples and Ft Myers, convenient to RSW airport.
Location
State FL
County Lee
Community Seasons At Bonita
Area Bn12 - East Of I-75 South Of Cit
Rooms
Bedroom Description 4.0
Interior
Interior Features Attic, Bidet, Built-in Features, Tray Ceiling(s), Closet Cabinetry, Separate/ Formal Dining Room, Dual Sinks, Entrance Foyer, Fireplace, Kitchen Island, Multiple Shower Heads, Pantry, Pull Down Attic Stairs, Shower Only, Separate Shower, Cable T V, Walk- In Pantry, Bar, Walk- In Closet(s), Window Treatments, Loft
Heating Central, Electric
Cooling Central Air, Ceiling Fan(s), Electric
Flooring Laminate, Tile, Wood
Furnishings Unfurnished
Fireplace Yes
Window Features Impact Glass,Window Coverings
Appliance Dryer, Dishwasher, Freezer, Disposal, Microwave, Range, Refrigerator, Self Cleaning Oven, Wine Cooler, Washer
Laundry Inside, Laundry Tub
Exterior
Exterior Feature Security/ High Impact Doors, Sprinkler/ Irrigation, Outdoor Grill, Outdoor Kitchen, Patio, Water Feature
Parking Features Attached, Driveway, Garage, Paved, Two Spaces, Garage Door Opener
Garage Spaces 3.0
Garage Description 3.0
Pool Concrete, Electric Heat, Heated, In Ground, Screen Enclosure, Salt Water, Community
Community Features Gated
Utilities Available Cable Available
Amenities Available Bocce Court, Clubhouse, Dog Park, Fitness Center, Pier, Pickleball, Pool, Spa/Hot Tub, Tennis Court(s), Trail(s), Management
Waterfront Description None
View Y/N Yes
Water Access Desc Public
View Lake
Roof Type Tile
Porch Lanai, Patio, Porch, Screened
Garage Yes
Private Pool Yes
Building
Lot Description Rectangular Lot, Sprinklers Automatic
Faces North
Story 2
Entry Level Two
Sewer Public Sewer
Water Public
Architectural Style Two Story
Level or Stories Two
Unit Floor 1
Structure Type Block,Concrete,Stucco
Construction Status Resale
Others
Pets Allowed Call, Conditional
HOA Fee Include Association Management,Insurance,Irrigation Water,Legal/Accounting,Maintenance Grounds,Reserve Fund,Road Maintenance,Street Lights,Security
Senior Community No
Tax ID 02-48-26-B2-26000.0431
Ownership Single Family
Security Features Security Gate,Gated Community,Security System,Smoke Detector(s)
Acceptable Financing All Financing Considered, Cash
Disclosures RV Restriction(s)
Listing Terms All Financing Considered, Cash
Financing Conventional
Pets Allowed Call, Conditional
Read Less
Bought with Premiere Plus Realty Company




